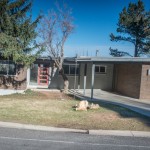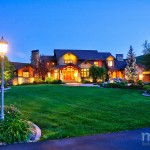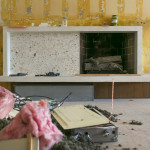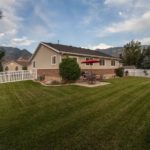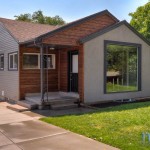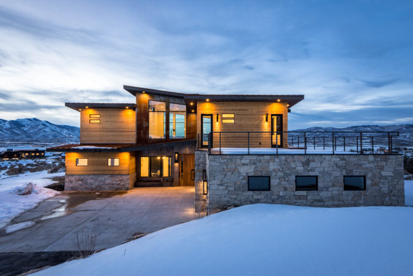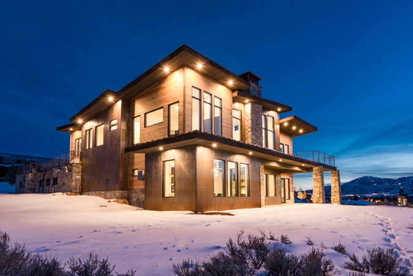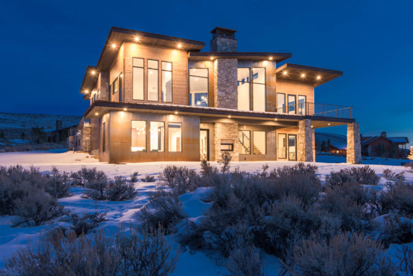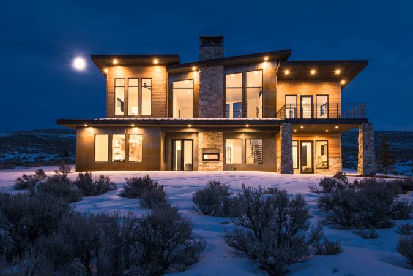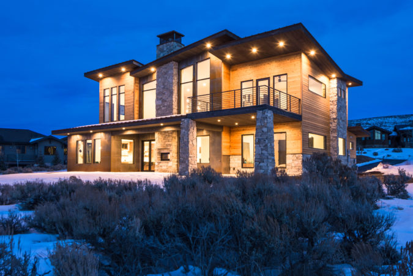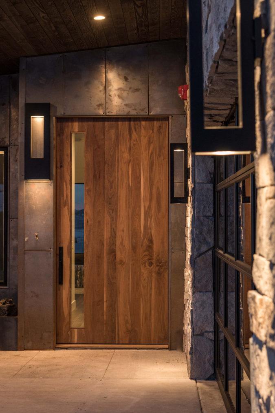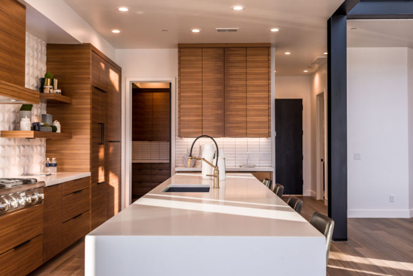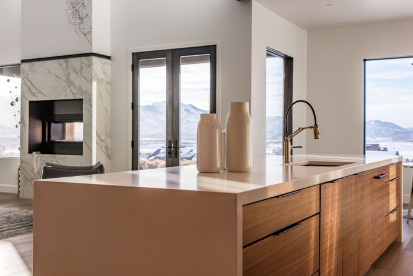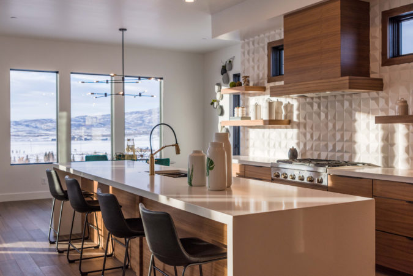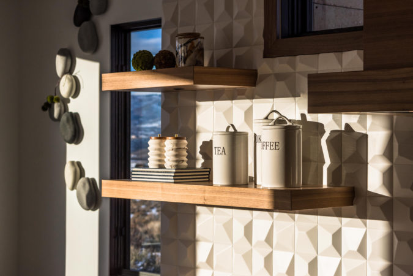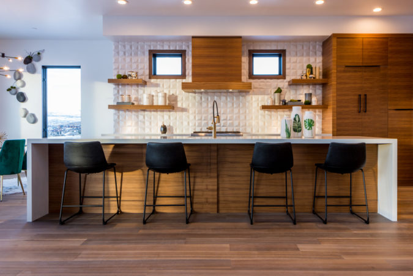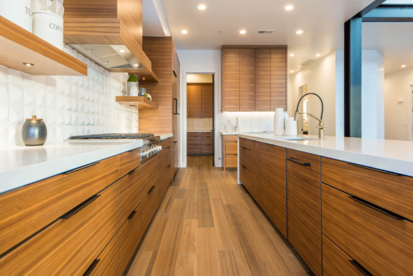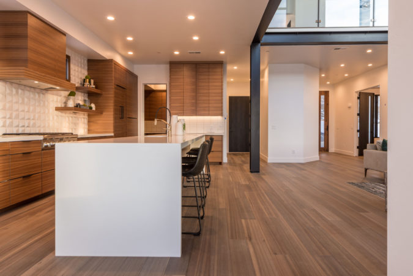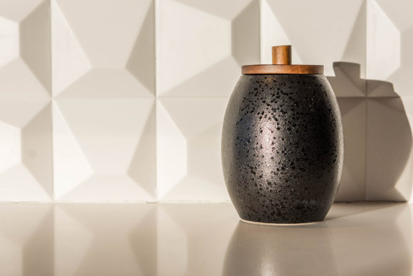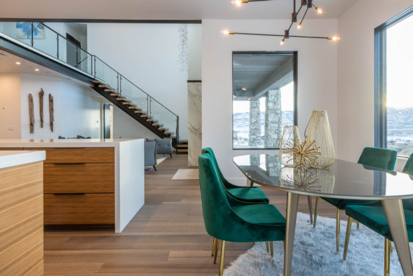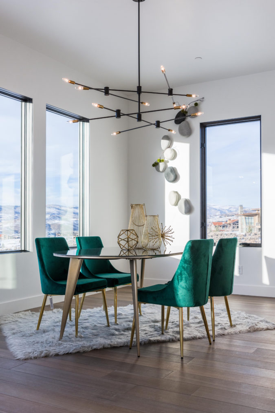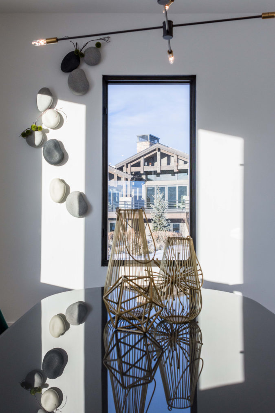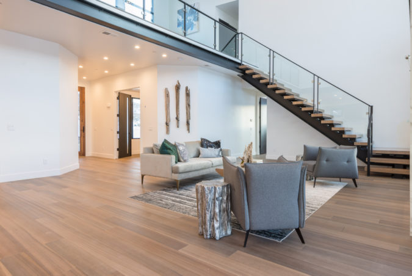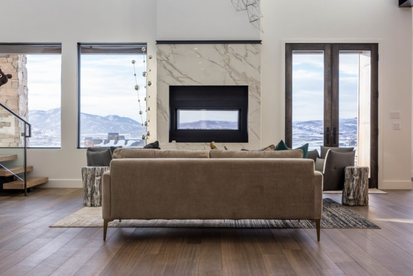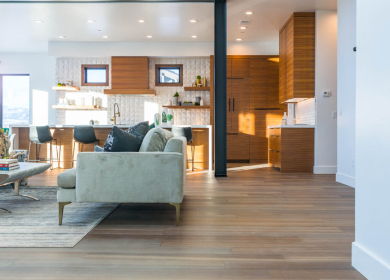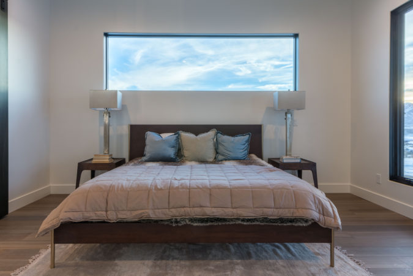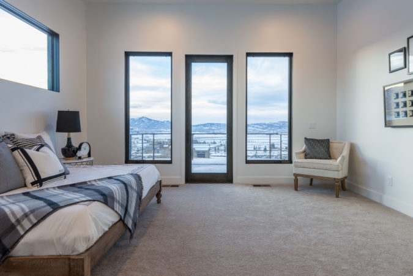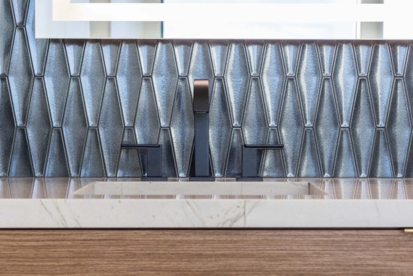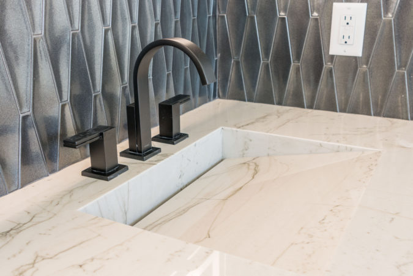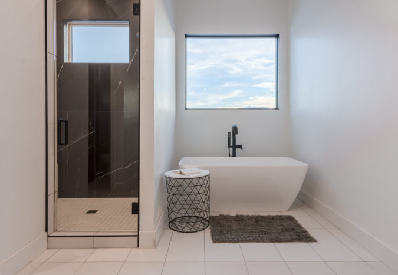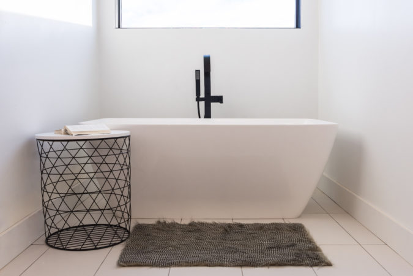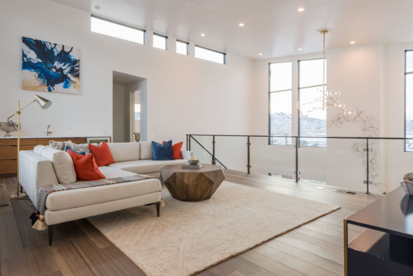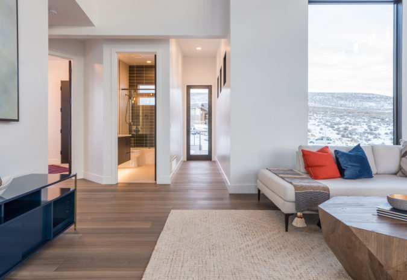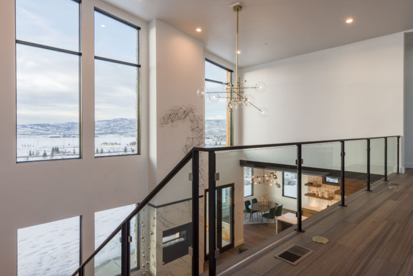This magnificent home was the jewel-in-the-crown feature in Park City’s annual Home Showcase late last year, resulting in widespread jaws-on-the-floor reaction.
Perched within Utah’s highly desirable Promontory Club, residents are afforded exclusive and impressive facilities – a ‘beach’ club, bowling alley, day spa, equestrian center, two World-class golf courses and clubhouses, a movie theater and numerous bars, cafes and restaurants – all within a secure, gated community. Idyllic and Instagrammable Main Street, Park City is a zippy 10-minute drive away when the ‘monotony’ of Prom Club becomes all too much.
Featuring five bedrooms and five bathrooms to match, this is Muve Group’s second collab., aligning with the astute D3CADE Homes team within coveted Promontory Club. As a collective, we feel we’ve set a design precedent on this home with sleek, unobstructed lines juxtaposed by luxe, spa-like finishes for a modern take on the revered mountain ‘cabin’.
Assuming an imposing yet welcoming stance on a 1.08-acre lot, this 4340-square foot home boasts an abundance of striking and unique design features with breathtaking views that include three Park City ski resorts.
The home’s curbside appeal is obvious. Stone- and timber-clad, angled rooflines, metal accents and an oversized, three-car garage with a sprawling rooftop deck and ample leveled parking for visitors and RVs.
Experience atypical ‘cabin’ design as you approach the entrance with its contrasting warm timber door and rustic metal surrounds. Open the door and note that the home is flooded with natural light and amazing vistas. Clerestory and seamless windows offer countless vantage points, as do the three balconies/decks.
Warm timber cabinetry and flooring contrasts against cool granite countertops, marble fireplaces, steel beams and tile backsplashes – conveying contemporary style while imparting an alluring sense of warmth and relaxation.
An expansive kitchen with butler’s pantry and large dining area adjoin a truly ‘great room’ with a vast living area, 20-foot loft ceiling, elegant marble fireplace and mid-Century modern-inspired light fixture. Clerestory windows provide remarkable alpine country views, while the inviting kitchen pays homage to cabins of old with timber-paneled floating shelves, cabinetry and matching rangehood. Sparkling, seamless white waterfall countertops appear to continue for days – accommodating a hockey team or two.
Unique and striking European tiles are prevalent throughout the home, including a visually arresting, possibly mind-blowing 3-D tile kitchen backsplash. All five bathrooms exude luxury via seamless marble vanities with waterfall sinks, oversized and floor-to-ceiling marble wall tiling and sleek, premier faucets and hardware.
Ascend the floating staircase with timber treads, glass and steel balustrade to the upstairs living retreat – also awash in natural light and almighty mountainous views.
When ‘duty’ beckons and you must depart this beautiful abode, the freeway is conveniently close, yet far enough to not cause disturbance, providing swift means to motor across to Park City or down to Salt Lake City within 10 to 20 minutes respectively.
Our design vision is now a reality. YOU can live this dream every day.
Call Matt at Muve Group on 801.243.7006.
Prepare to have your heart stolen.

