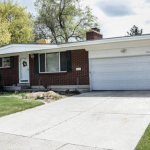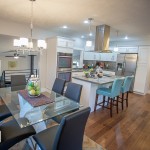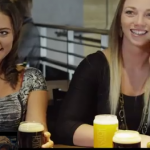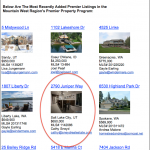Today is a BIG day.
This is the first look at our Promontory Ranch Club build as it begins to take shape.
Mountain Modern – Check
Simplistic, Elegant Design – Check
Park City – Check
What more could you ask for?
This home is the result of many years of remodeling and design projects that have paved the way for us to begin to dabble our toes in something we are not only passionate about, we are pretty damn good at. Although this is the first from-the-ground-up home you are seeing from us, I can assure you it’s just the beginning of something big. We have also started multiple development projects down in Salt Lake that we are just itching to share with you! Oh and did I mention, we just picked up another lot and are in the process of designing our second Promontory home. Just wait until you see that one…
Alright, let’s get into it. The Promontory Ranch Club is one of the most elite developments in Park City. Nestled in the mountains sits an amazing community, featuring its own equestrian center, clubhouse with private bowling lanes, movie theater and an amazing spa. There are 2 world class golf courses within Promontory along with an additional clubhouse that is just about completed near the Jack Nicklaus course. Be careful as you carve through the mountainside in your luxury sports car… deer and wildlife are frequent visitors and tend to hang out pretty much everywhere (including the road).
Our home – We incorporated all the things we love about Modern homes into this design-build project here in Promontory, Utah. So, let’s talk details… One level living? You bet! All 4000 glorious square feet are located on one level of this gorgeous home. Floor to ceiling windows are incorporated into just about every single room, giving you stunning views of the landscape. Hardwood floors run throughout the entire property with radiant heat underneath. An open kitchen with contemporary cabinets will be the center piece for entertainment and will also feature a floor to ceiling fireplace to bring together this open space. The ceilings peak up to about 20 feet in most rooms as the butterfly roof offers an epic look for this home. A large barn door will allow you to close off the family room at any time, and let’s be honest, will just look bad ass.
We designed this home in a way that will allow for expansion. Many of the homes in Promontory, Utah are enormous, almost too big. We wanted to create a home that was spacious and open, but efficient and usable. With that said, we also created a set of plans that include a large addition off the back of the property and the ability to convert the current “guest bedroom” into a 3rd car garage. Pretty cool stuff, check out the plans on the right side.
We are willing to build out this addition if the buyer is interested, or we will be selling the home with the stamped plans ready to go if you decide to expand your family… or maybe just your home in the future.
That pretty much wraps it up for our official intro on our Promontory Ranch Club build. Stay tuned for an updated walk-through coming at you in about 4-6 weeks, when we have drywall, cabinets, and flooring in!
Contact us today to Muve Up into this sexy home!
See more drawings of this project HERE








