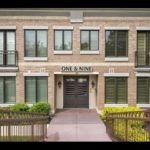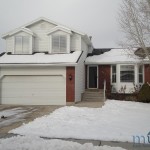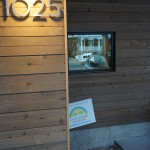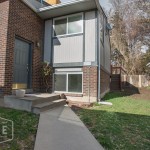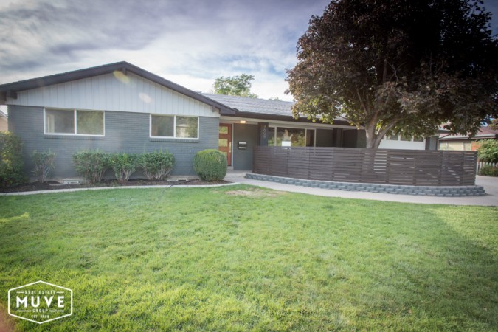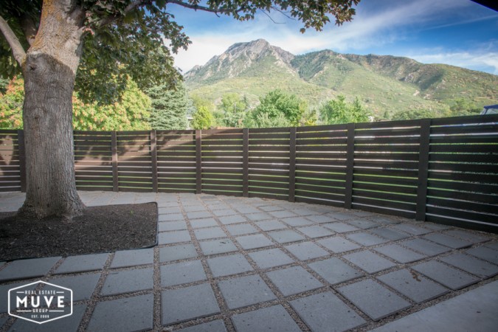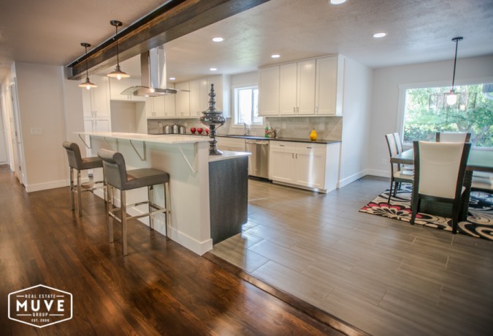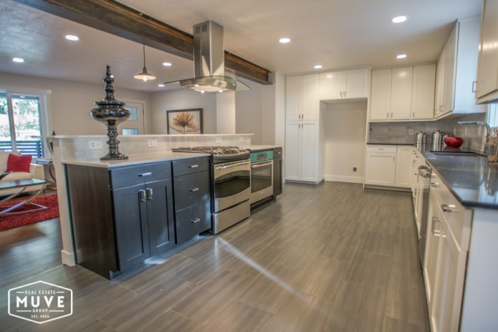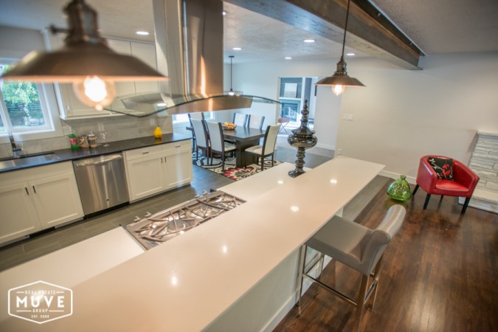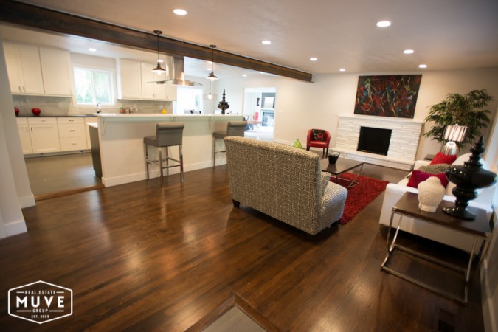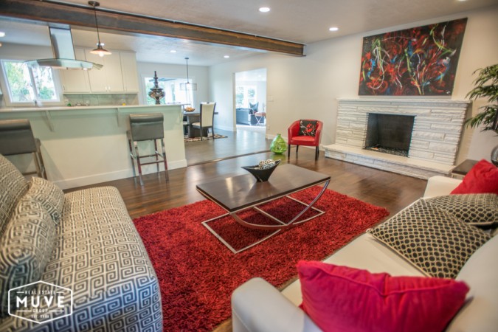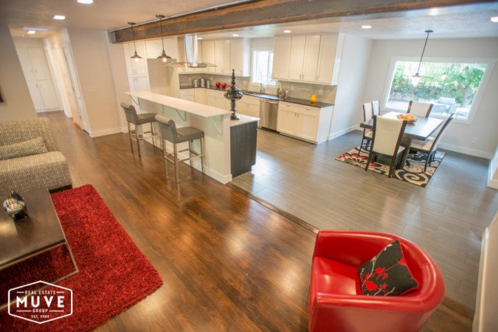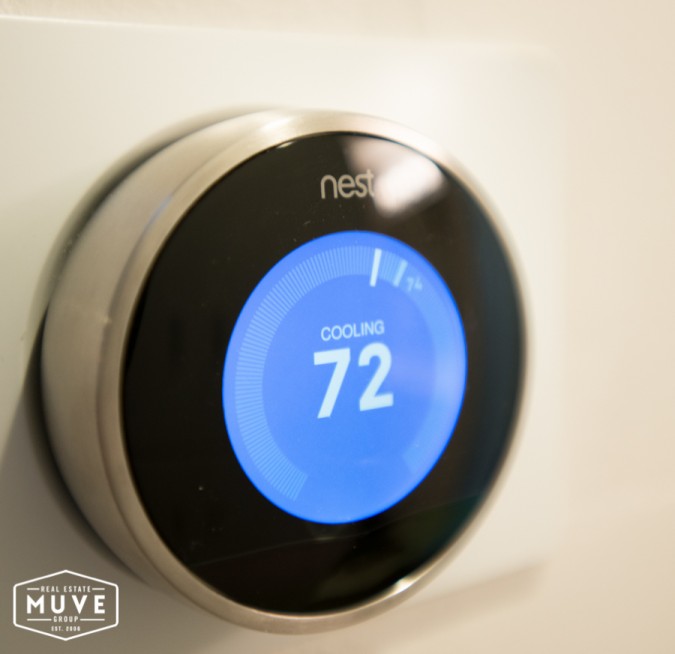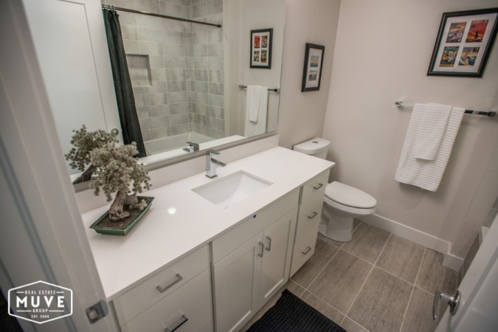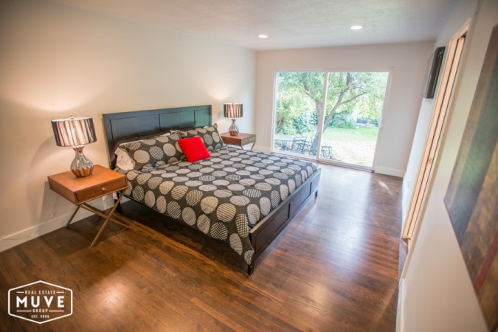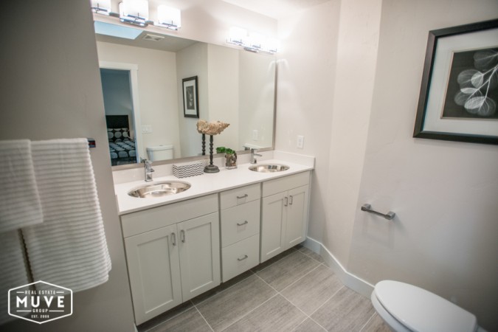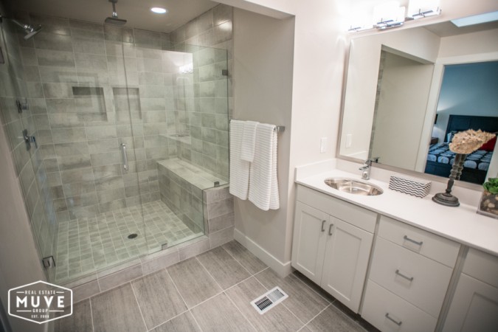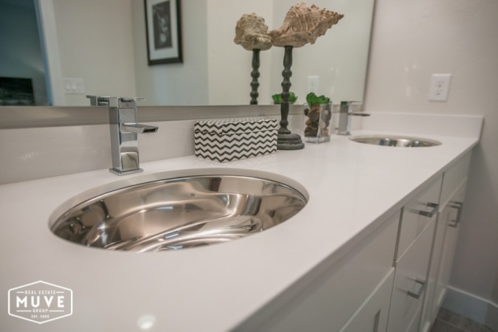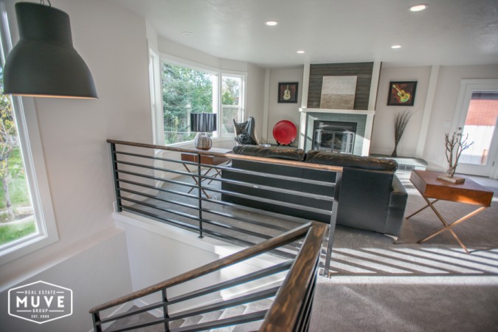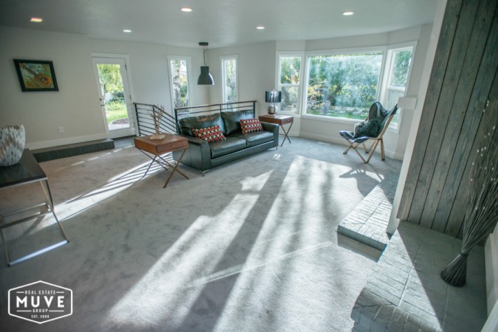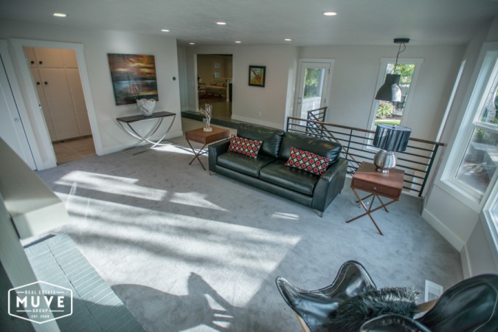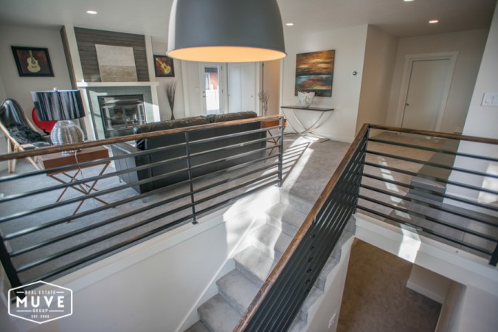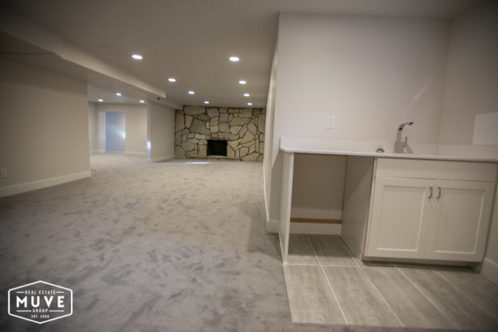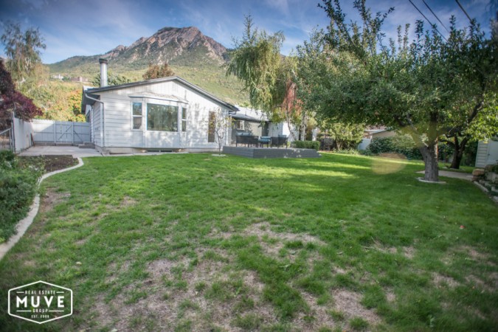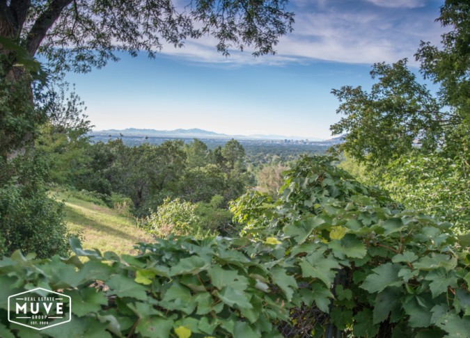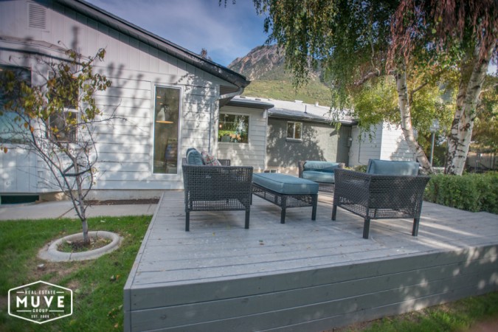As always we our surprised by our own work and hope you are too. Westview is no exception. It turned out to be a great property thanks to combining two basements into one, via cutting out a large hole in the foundation and then going a bit crazy by opening up the entire kitchen and installing a 40 ft steal beam, which had to be craned into place through the roof. (Videos are posted on our Instagram). Probably one of the more intense things we have done on a property in a while. The result: well worth it. What we got was a one-of-a-kind layout. Not only that, but we also pretty much created a new style of finish, with help from our amazing designer Christa Pirl. We call it Industrial Country and we think Utahn’s will love it. With the addition of some new wow factors that we haven’t done before, such as, floating mirrors in the bathrooms, USB chargers in the kitchen, and recessed cubbies in the showers. The house has something cool in every room. It’s pretty safe to say you wont find anything from Home Depot in this place.
We’ve also got to brag a bit about this lot location. There are a few things that are tough to find in this area that we have. First, we have an amazing unobstructed view of Mount Olympus from the newly created front courtyard, which was specifically created so the new owner can enjoy those great views. Second, we built a new back deck, which was specifically built in a location to capture views of both downtown and Mount Olympus while also being shaded by a strikingly beautiful mature tree in the back yard. That is something not many can brag about. Third, we have a view of the valley, as mentioned before, however, the unique placement of these trees perfectly block the late afternoon sun from heating up the house too much; a problem many homes in the cove have with valley views. Lastly, we are located in the lower Cove. Now, most people think the higher up in the Cove you are, the better, but we’ve talked to many people that have lived in the Cove and their answers are all the same. The downside to the upper Cove is you get a lot more snow and a lot less sun in the early morning because the sun is hidden behind the mountain, which equates to no snowmelt and lots of shoveling. Think park city style snow mounds in your front yard.
Now back to the interior. We opted to go with just an enormous shower in the master bathroom rather than the tub/shower combo that we have usually done in the past. It’s pretty safe to say that you could throw a 10-person party in there. We also cut a huge sliding patio door in the master to allow extra natural light and access the back yard and smaller master patio. Not only has it been hard to even find a remodeled property in the Cove lately that has been remodeled, but also it’s been even harder to find something with 3 bedrooms on the main level, we have both. The basement is pretty flashy as well. We created an open floor plan that will accommodate a game area, family room, wet bar, theatre room, and 3 more bedrooms.
Enjoy the finished pictures below.
Also feel free to check out the before remodel walkthrough, before remodel pictures and halfway walkthrough video.

