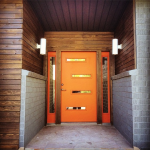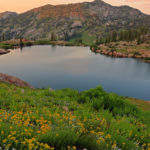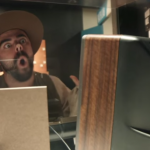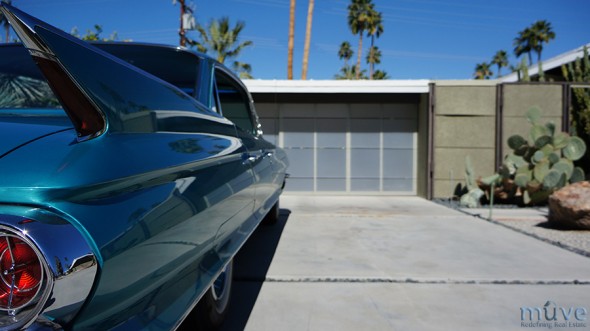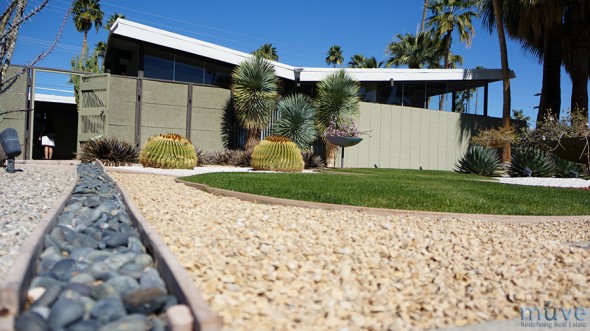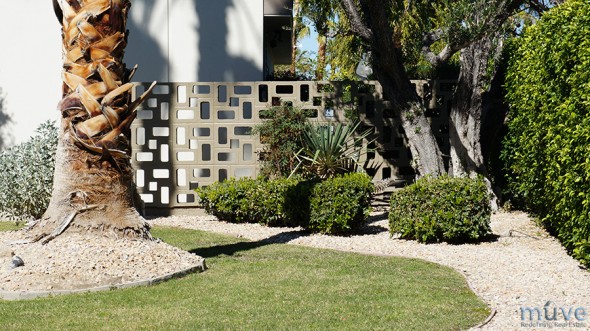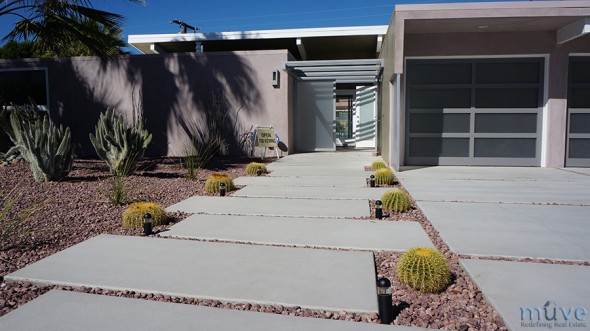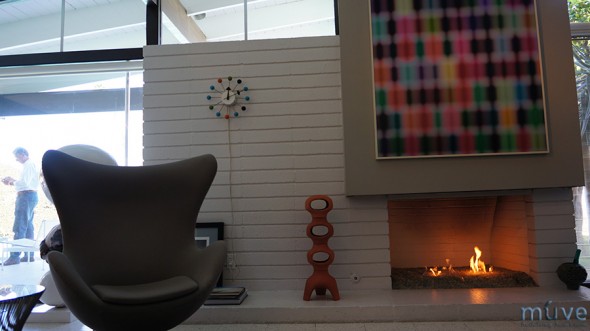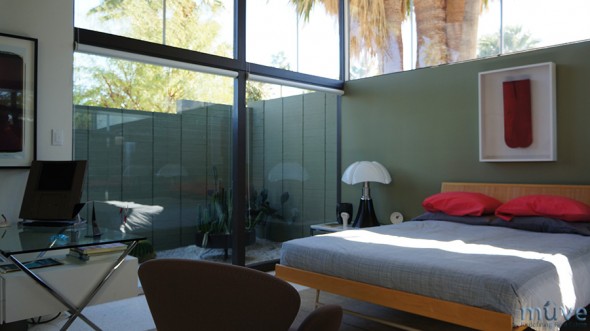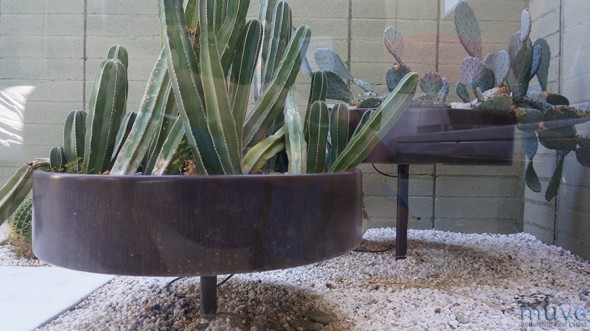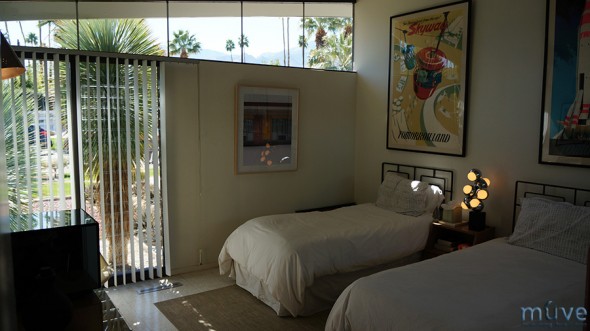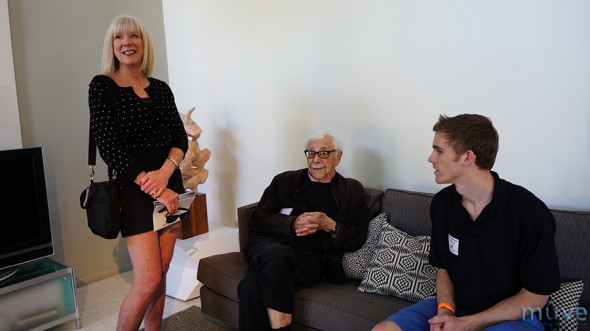If you haven’t read the intro to this post you may want to head over and read that one first! If you have, then let’s dive into the first of three house designs for this mini subdivision. Our first home will boast a butterfly roof with tons of clerestory windows. Not fully floating right now but the final design will hopefully be damn close. We will have a front courtyard like many homes you see from the mid century era. This creates a private and intimate feeling as you walk up, as well as an additional exterior entertaining space that we love so much. We’ve incorporated some geometric shaped privacy walls out front as well to give the curb appeal some boost. Lastly from the front you’ll notice that we have a 3 car garage. Not only is it tough to find a 3 car garage in this area but we’ve designed a special feature to have the 3rd bay be double sided and open up to your back patio via a clear glass garage door so you can show off the array of toys that you may be hiding inside. Imagine cleaning your motorcycle, Rzr or stand up jetski right on your back patio on a nice cool fall afternoon or enjoying dinner while staring at your impeccably restored Mustang.
As we move inside you’ll find that even though this place will have a basement we’ve actually designed this rambler to be a single level living design. Even though the basement will be partially finished (family room), the main level is so well designed we venture to guess you’ll never even want to mosey on downstairs unless it’s for a movie night once every blue moon. The main level takes advantage of newer design elements by boasting a huge open great room where the kitchen, dining and living room are all open to each other but subtly separated by the invisible design lines of the layout so it’s clear what each space is meant to be used for. The large U-shaped kitchen will have mounds of cabinet storage, a waterfall island for four and a glass window backsplash that peers to the front vegetation breezeway. An idea that we stole from our buddy Aaron’s latest remodel. The back side of the home will have floor to ceiling glass and opening patio doors so you have plenty of natural light, but don’t forget about the pass through double sided fireplace that is reminiscent of our Ranchview home so you can enjoy the fire in and out at any time of year. Each of the 3 bedrooms on the main level will have clerestory windows paired with a long and tall window with a vegetation breezeway outside of it so you feel like you have your own personal garden right in your room, an idea borrowed from most the Palm Springs homes we toured that we absolutely love . This is something I’ve been dying to have in a home ever since I went to Palm Springs a few years ago.
Well, I think I’ve filled your head with enough juicy details to get you excited so I’ll cut it off there. I think it’s safe to say we are beyond ecstatic about this passion project and we are planning on pre-selling these bad boys early on. Since we are completely open to a full custom build on this please touch base with us ASAP if you are even remotely interested in building with us and being a part of this landmark project.
