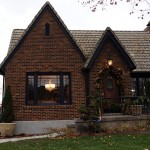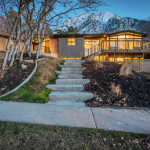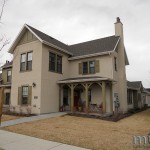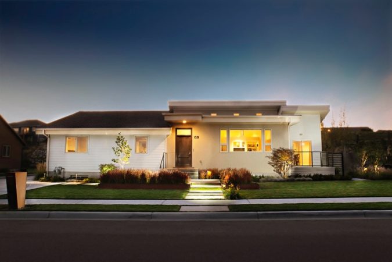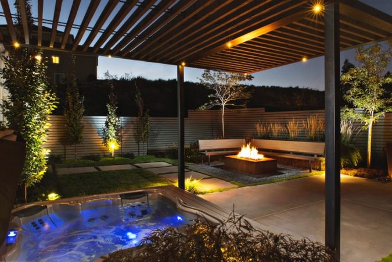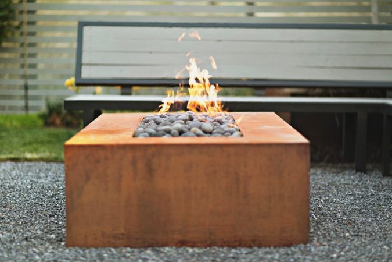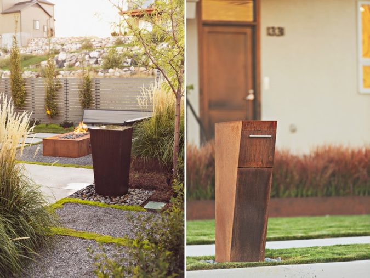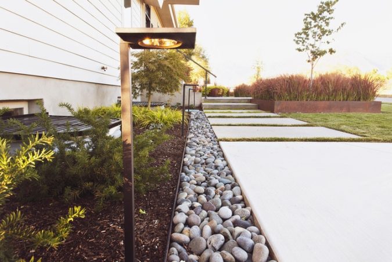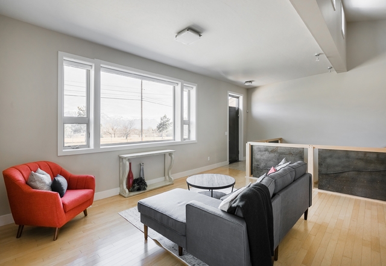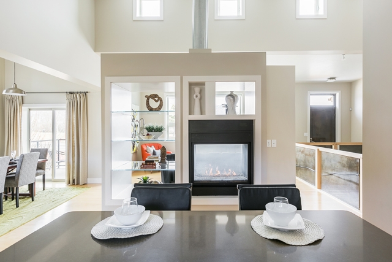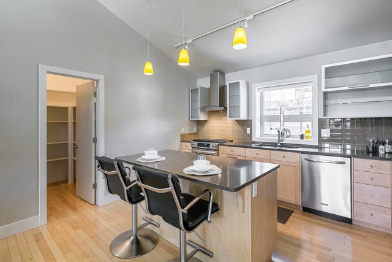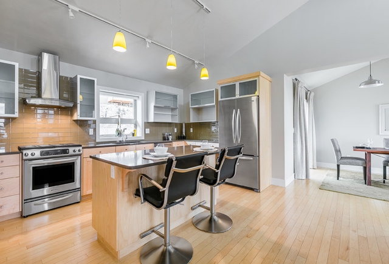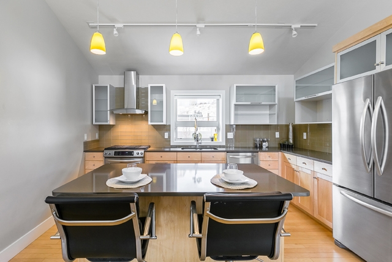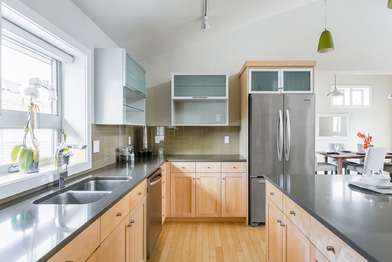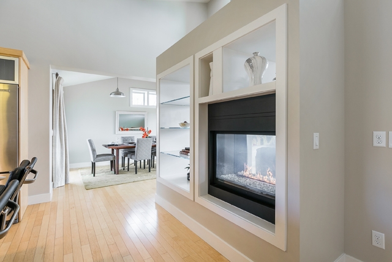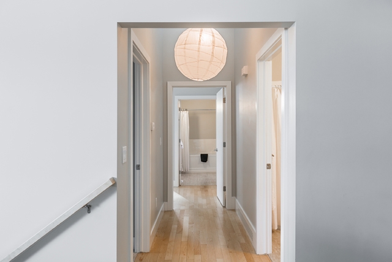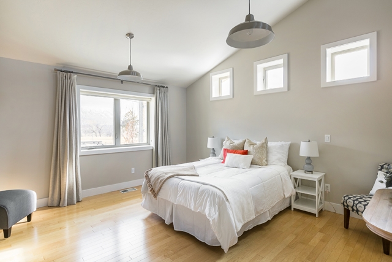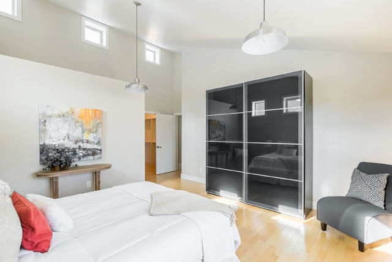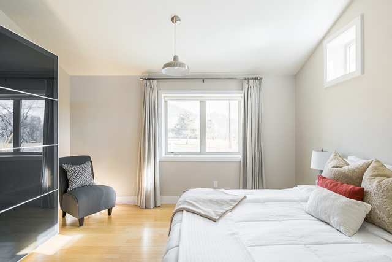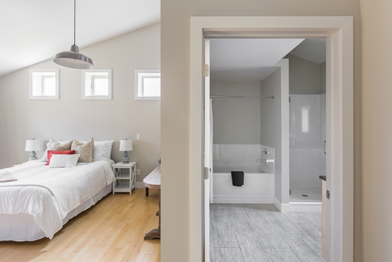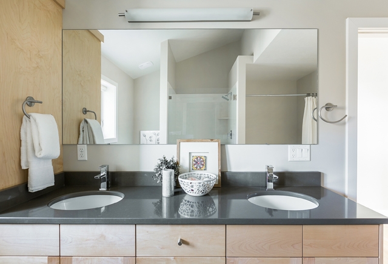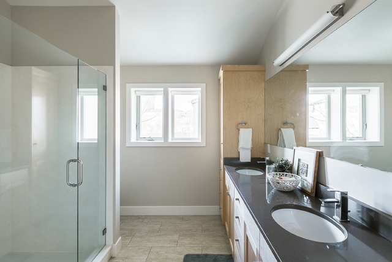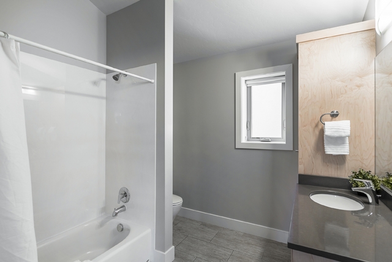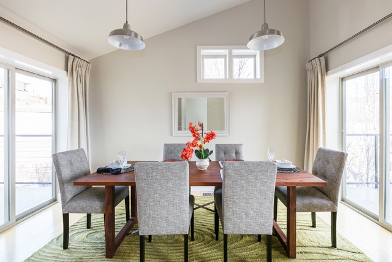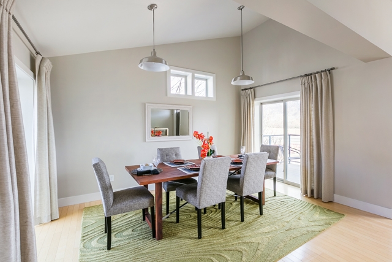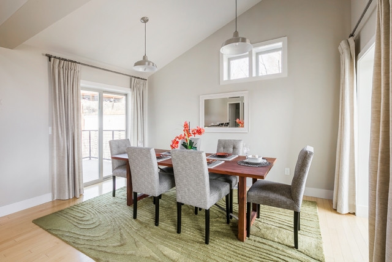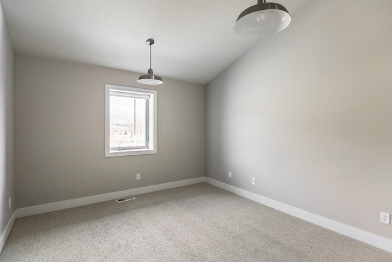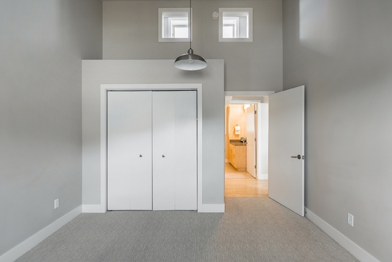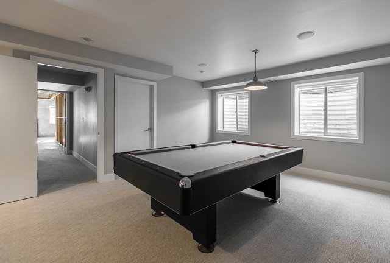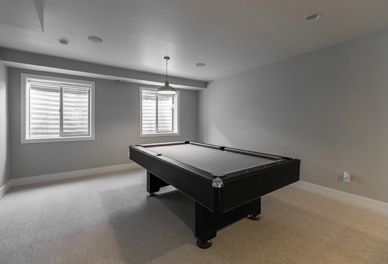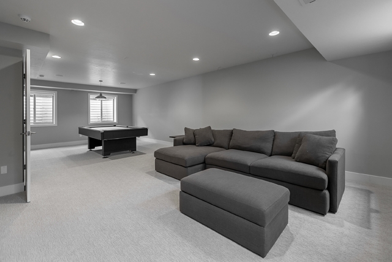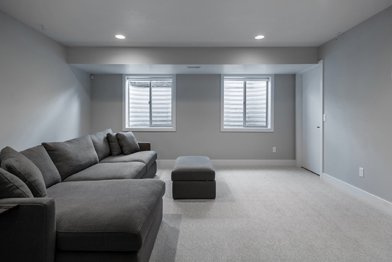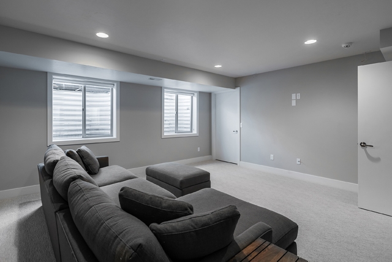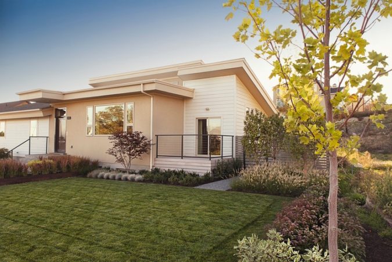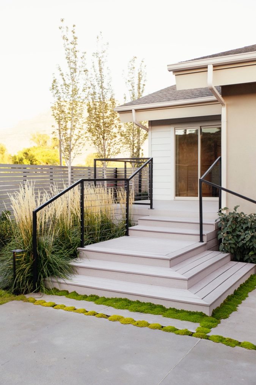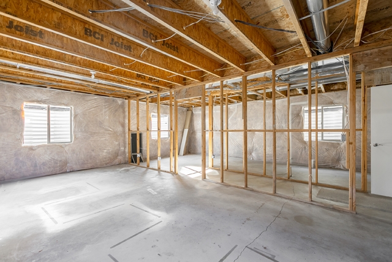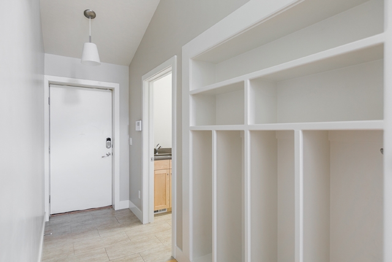American Fork Modern – Put a Fork in It!
This Mid-Century Modern-inspired, two-bedroom, two-bathroom property in American Fork has been prepared to perfection and is ready to enjoy.
Adjacent to idyllic Fox Hollow Golf Course, the home boasts spectacular golf course and mountain vistas from the front porch.
Landform Design Group are the collective genius behind the stunning landscaping, boasting sharp street front appeal and an amazing backyard sanctuary. The entrance sets the tone for this cool, modern 4096-square foot property with solid steel door, concrete steps, steel balustrade with wire railing and copper accents, contrasting against the pristine white façade. It’s also the hands-down winner of the best mailbox in the area!
Once inside, the natural light, spaciousness and flow of the home is apparent, although all eyes are naturally drawn to the remarkable, double-sided fireplace with built-in glass shelving to showcase your objet d’art or collectibles.
The ‘lounge room’ will live up to its name and purpose, as this will be where you spend your days, particularly during the cooler months – nestling into the cozy confines of the sofa while basking in the mountain panorama offered via the large picture window, fireplace gently crackling behind.
The kitchen’s striking, glass-tiled backsplash echoes the home’s modern palette of almond and gray tones. Other features include ample quality light-colored cabinetry, stainless steel appliances, an island and a gigantic walk-in pantry.
The large dining area with pitched ceiling is awash with natural light, flanked by sliding doors leading out to decks either side. Think of the entertaining you’ll do. Better still, think of every meal you’ll enjoy here from sunrise to sunset.
Both the master retreat and second bedroom are architectural marvels by design, with an abundance of natural light and privacy. The bathrooms are spacious, bright and include floor-to-ceiling storage.
The backyard is a Zen-like sanctuary with contemporary styling – jacuzzi, firepit, grassed and hardstand areas, strategic lighting and sleek patio and fencing. You WILL make the most of every balmy afternoon and evening here, guaranteed.
The partially complete basement features an inviting, spacious family room, pre-wired for a home theater and large enough to accommodate theater seating and a pool table. The remaining incomplete basement area has the square footage and potential to be finished to include up to four additional bedrooms and one bathroom, while the expansive three-car garage should meet your automotive and storage needs. (A mud room-style built-in cabinet features in the home’s garage door entry/laundry area).
This home is ideally situated – opposite the serene golf course, close to various schools and just a 10-minute drive to luxury shopping and dining, and perfect for anyone working at any of Salt Lake’s start-ups within ‘Silicon Valley 2.0’, including Adobe HQ. Timpanogos Highway provides quick and easy access to Salt Lake City or south to Zion and beyond.
This home is stunning! You will not be disappointed. Connect with Matt at Muve Group on 801.243.7006 to schedule your viewing before it’s gone!
