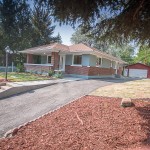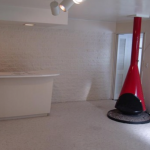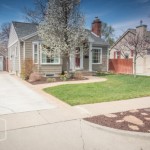Just under two years young, this 3114-square foot contemporary home offers a private and lush sanctuary set within one of Salt Lake City’s bustling enclaves.
Bordering the highly popular 9th & 9th and Trolley Square area, this four-bedroom, four-bathroom, three-story home offers five-star walkability for enviably convenient meandering to revered coffee haunts, eateries and shopping.
Don’t be fooled by the ‘busy’ street address. The property is situated down a long private driveway, away from the hustle, behind an older home. Access is via an industrial iron gate, separating the driveway from the pretty-as-a-picture home with an enclosed, one-car garage. Privacy and tranquility reigns.
This warm and welcoming home has an earthy-toned exterior, feature stonework and a ‘cobblestone-esque’ front yard, fashioned from recycled pavers. Climb a few stairs, up to the portico and you’re now inside urban nirvana. The internal color palette simultaneously soothes and invigorates with its predominantly neutral tones, fresh white baseboards and occasional accent colors on feature walls and architectural elements – alcoves, bulkheads and unique angles, drawing attention to the home’s design, while imbuing ambiance to individual rooms and specific spaces.
Custom design and quality fixtures prefaced this home’s architectural and interior planning, evidenced by the attention to detail in premium, stainless steel Thermador appliances, and predominantly European fixtures. Brazilian quartz countertops, light gray timber flooring, stainless steel hardware and balustrades feature throughout.
The home’s inviting, open-concept design and layout is ideal for entertaining. The ground floor’s light-filled space with high ceilings includes the kitchen, living room with feature tiled and stainless steel corner fireplace, a half bathroom and access to two leafy patios. Three stunning, naturally lit bedrooms and three immaculate full bathrooms are located on level two, via a small set of stairs; while the top floor features a fourth bedroom or ‘bonus room’. A partially complete basement comprises atypical basement design elements – high ceilings, large windows and a fireplace. The space has been framed, plumbed and wired and awaits your finishing touches. What will you covert the space into – a cellar, gym, office, storage, theater room?
The bathrooms ooze European elegance, with two bathrooms echoing the same Brazilian quartz countertops as the kitchen, while two bathrooms feature contrasting stainless steel countertops. River stone and hand-beaten pewter sinks impart additional style. The master suite offers a haven to the homeowner with a pristine, jetted tub, separate shower, river stone sinks and a generous walk-in closet.
The second bedroom is more of a junior suite and generously configured, ideally serving as guest quarters with a private bathroom and balcony. The upstairs attic/fourth bedroom may be converted to an exercise (yoga), office or media room. The choice is yours. Two furnaces and two air-conditioners provide for maximum comfort, irrespective of the season.
The outdoor space is a dream come true for green and black thumbs alike, as it is lush, inviting and very private, and requires very little maintenance. Verdant yet hardy grapevines paired with decking means no mowing or weeding. Just the occasional pruning – glass in hand of course! You can come home and relax… or entertain. Impressive, century-old grapevines surround the two timber decks and patio areas, providing the privacy and leafy respite from the sun you crave. Bacchus, the wine god would feel at home here!
So you heard it through the grapevine. Don’t lose your mind (like Otis R. did). Make it yours.
Call Cathy at Muve Group on 801.244.5827 to schedule a viewing.
#themuvegroup
#weknowsaltlakecity
#homeiswhereyourheartis
[contact-form to=’Cathy@TheMuveGroup.com’ subject=’9th&9th ‘][contact-field label=’Name’ type=’name’ required=’1’/][contact-field label=’Email’ type=’email’ required=’1’/][contact-field label=’Phone’ type=’text’ required=’1’/][/contact-form]






















