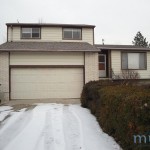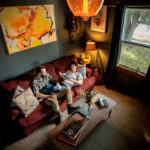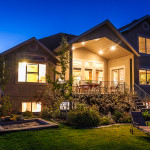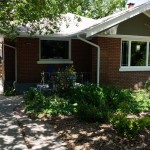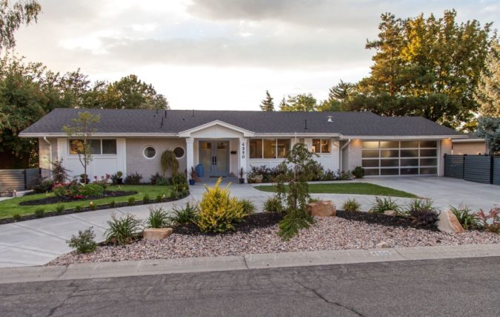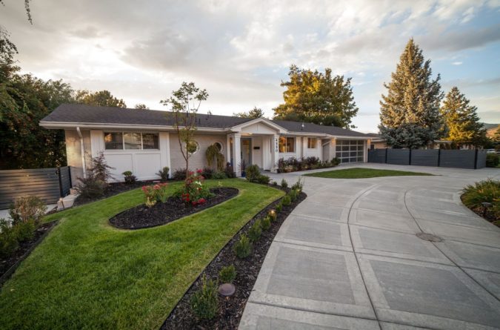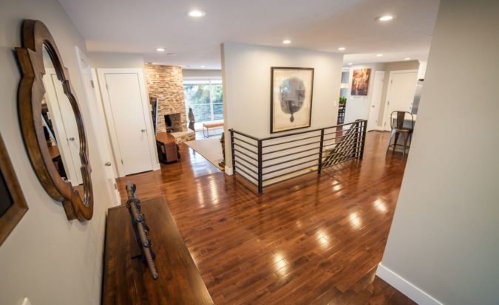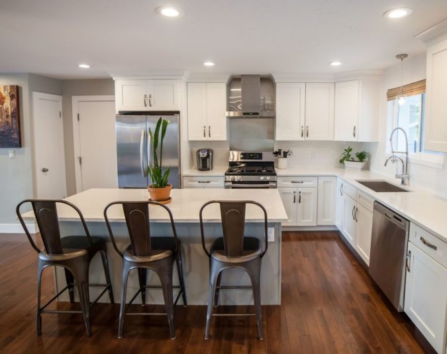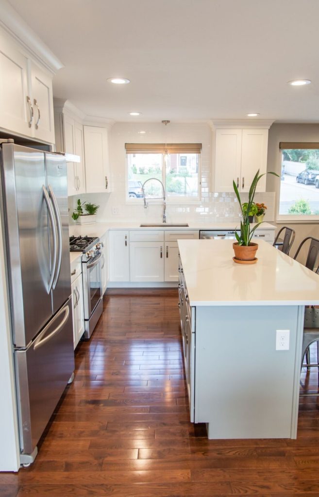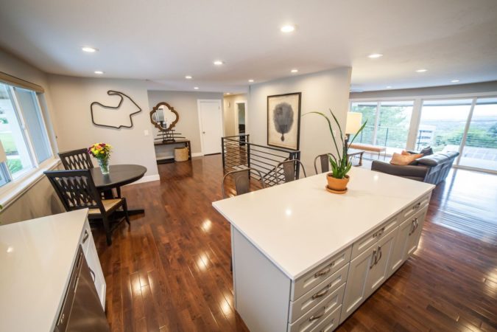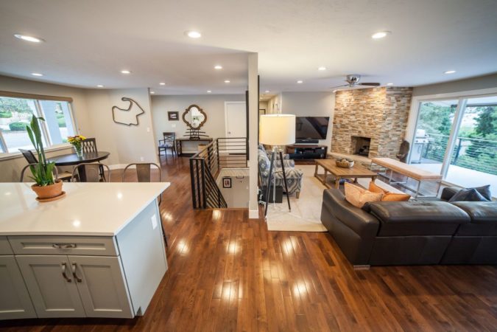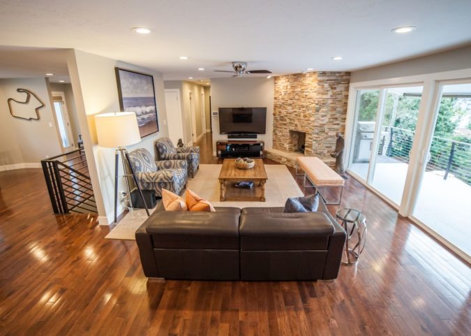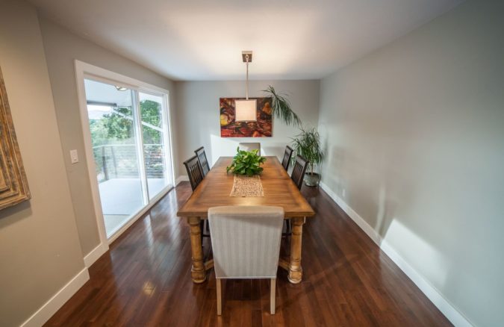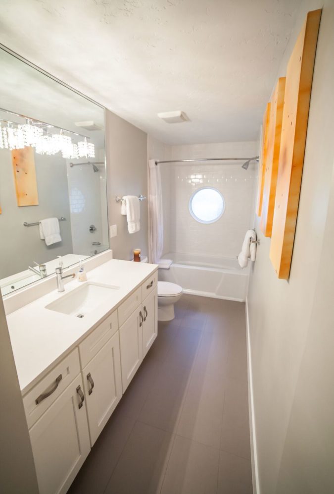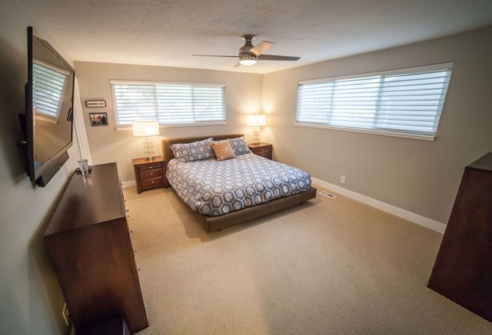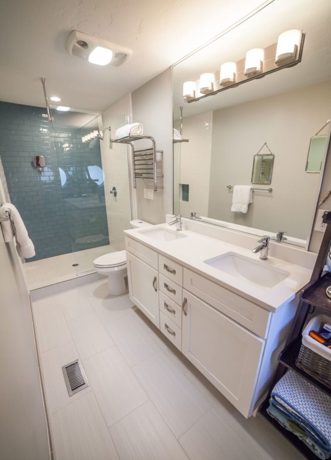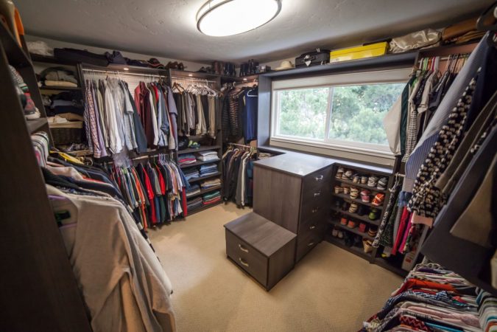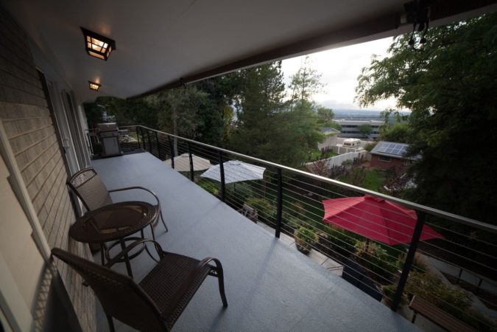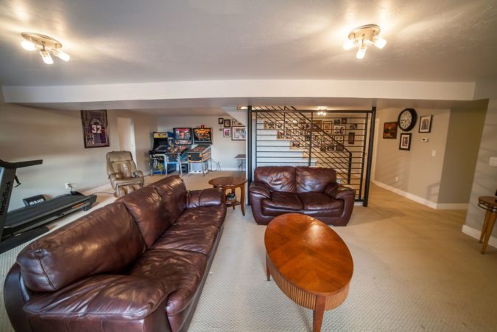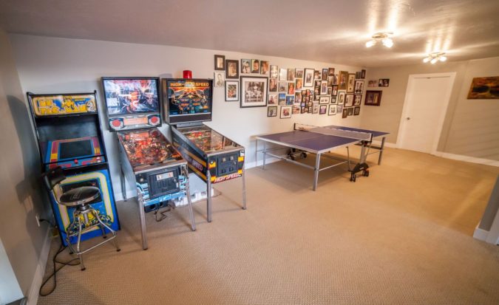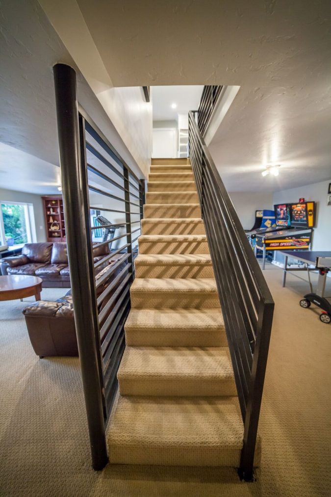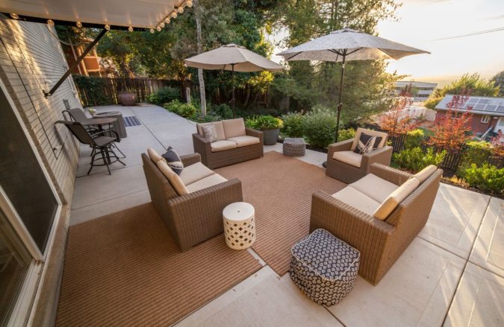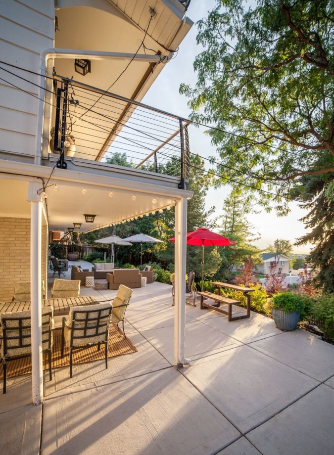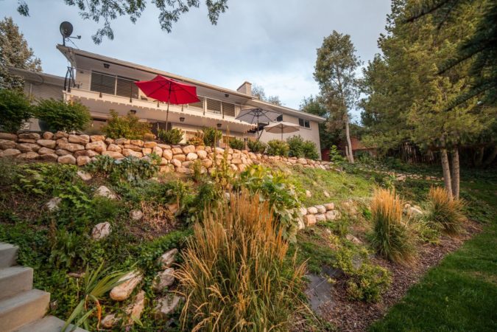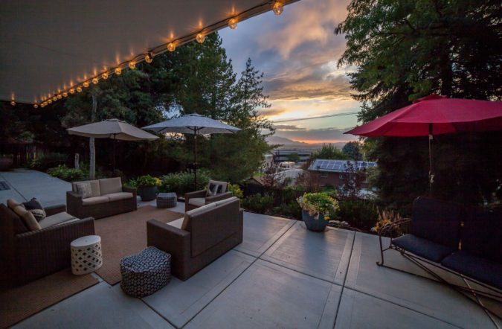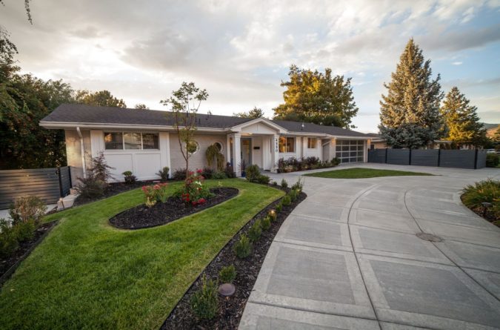Idyllic Wasatch Beauty
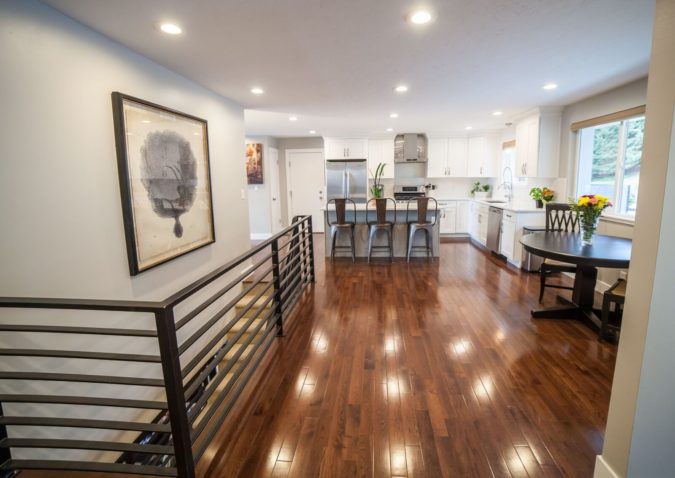
Classic elegance abounds in this five-bedroom, three-bathroom Olympus Cove property. The 4100-square foot home has solid bone structure, curves in all of the right places and bucket loads of charm. Is it any surprise then that this property bears the apt address of ‘S Loren Drive’? [Note: we’re alluding to Hollywood icon, Sophia Loren].
The centrally located porch frames the home with a pitched roof, pillars, timber cladding, blue-gray double door entrance and dual portholes. A wide and spotless concrete driveway leads to stunning, double glass garage doors and an additional semi-circular driveway – perfect for visitors or school/weekend recreation drop-offs and collection.
Step inside and you’ll be drawn to the polished, hardwood flooring, beautifully illuminated by a multitude of windows and sliding doors. A small dividing wall provides privacy at the entrance, while allowing flow between the foyer, casual dining, kitchen and living room.
The kitchen is pristine with all-white cabinetry, glistening quartz countertops, glossy counter-to-ceiling subway tiles and stainless steel appliances. Home chefs will salivate at the prospect of spending quality time in this inviting space with a roomy island bench, farmhouse sink and high-arc faucet.
The living room is the all-year place to reside, with a feature stone fireplace, hardwood flooring and large, panoramic sliding doors that open onto the sheltered balcony with patio roof, treated deck flooring, retractable awning and stainless steel and yachting wire balustrade. Mature leafy trees dotted throughout the backyard provide all-important shade and greenery, while allowing visibility down onto the valley and across to the magnificent Oquirrh Mountains.The balcony and glass sliders stretch along the expanse of the adjoining formal dining area, finished with hardwood flooring and blessed with plenty of natural light to take advantage of views onto the tiered rear yard and beyond.
Turn around and toward the hallway and you’ll step inside the generous den/study with yet another leafy view out onto the picturesque backyard. The elegant master bedroom features a stylish ensuite with dual vanity plus a large adjoining walk-in dressing room with built-in hanging and drawer cabinetry for all your sartorial needs.
All three spacious bathrooms have been renovated, boasting clean and classic lines. Revel in the modern, porcelain floor tiling, white cabinetry and countertops, glass walls and floor-to-ceiling feature subway tiling with nautical-styled porthole windows.
A wrought iron balustrade leads downstairs to the sizeable games room/living area with a feature, floor-to-ceiling fireplace, two additional bedrooms, another bathroom, a generous storage room and immediate access to the downstairs patio. What’s even better than that? An awesome studio space with a separate walk-out that can be used as a private den.
The patio is yet another inviting space to while away your days and nights with its expansive concrete deck, patio, tiered lawn and rockery, separate garden and tool shed, and sweeping views across the valley and beyond to the vast Oquirrh Mountains.
An extensive 2014 renovation included a new kitchen and bathrooms, custom window treatments, new heating, ventilation and air conditioning (HVAC), humidifiers, landscaping and installation of double glass garage doors.
This idyllic home is a buyer’s delight and will not remain on the market for long.
Phone Cathy today on 801.244.5827 to schedule your viewing.
