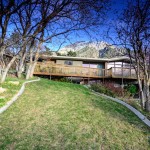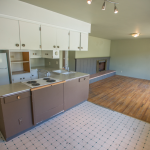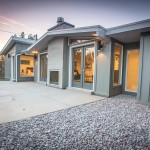Ranchview محرك –
جرف مايو منازل–especially those built along the Wasatch Front.
We love the inspiration and layout of Cliff May homes because they’re spacious, elegant, and designed to create a symbiotic balance between indoor and outdoor living. Originally designed for homeowners in California, Cliff May homes have found a very suitable space in the East-side neighborhoods of Salt Lake City. With wide window space and airy rooms, the mountain views look hand painted. These ranch-style households combine the practicality of suburban properties and enhance them with the expansive features of a cabin.
But what’s most exciting about this property is that we’ve completely redesigned it, to best suit 21st century homeowner needs. We’ve ripped out the old floor and have stocked the entire space with brand new hardwood. We’ve even installed a dual-sided fireplace that can be enjoyed indoors during the frigid winter nights–or outside, on the brand new patio area. Nothing speaks of romance more than summer evenings, إطلالة على الجبل (and maybe some Cabernet Sauvignon and brie cheese) while curling up next to roaring flames and watching the sun glow across the Great Salt Lake.
And it’s not just the main floor and patio that have us so excited about this property–it’s the little things, as well. We’ve completely re-stocked the kitchen and master bed/bath with the most state-of-the-art appliances. The kitchen is replete with a range top, island stove and more counter space than you’d need. While the Master bathroom has a shower that will, in a true Cliff May home sense of chic, provide an outdoor view of a fenced-in garden.
Complete relaxation. Complete serenity.
Trust us: you don’t want to miss out on this place, as it will most definitely go quickly.





