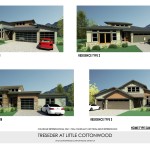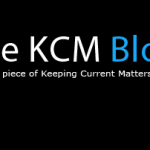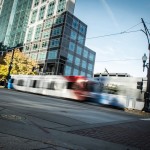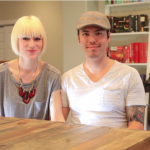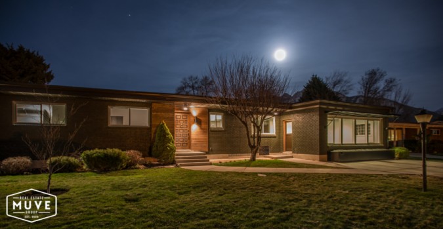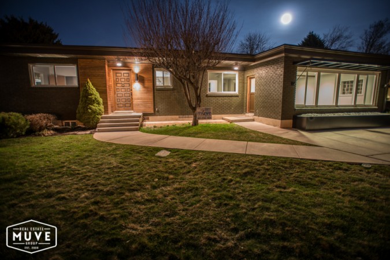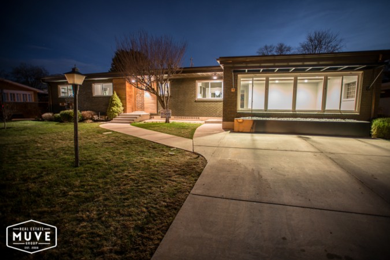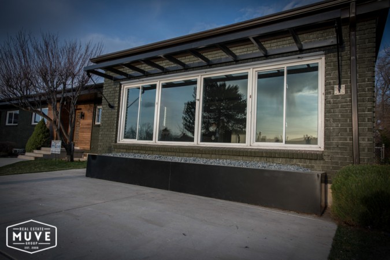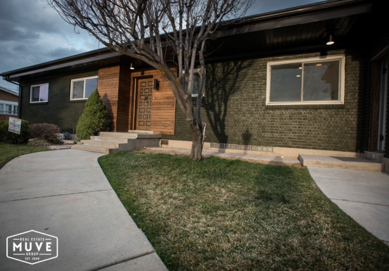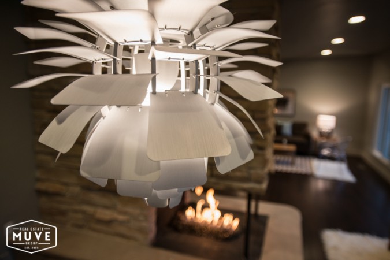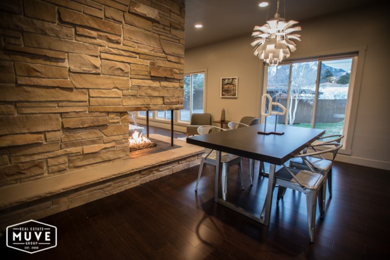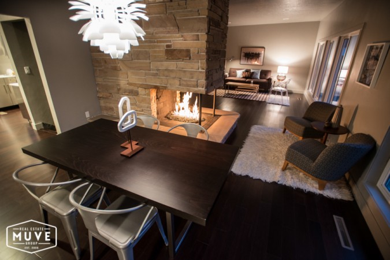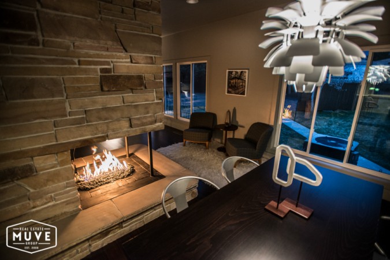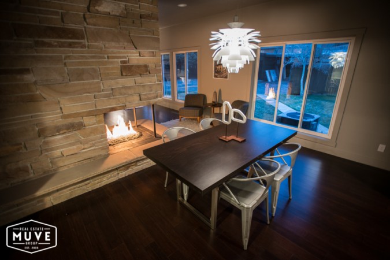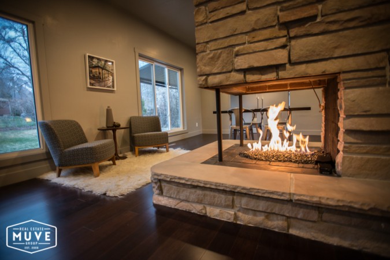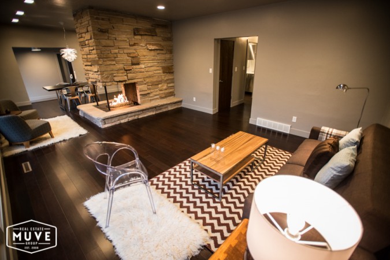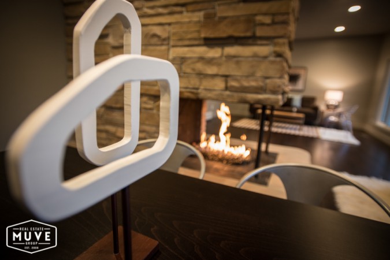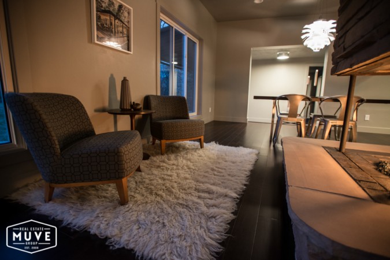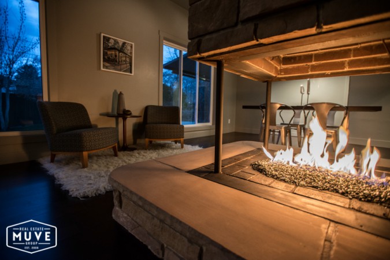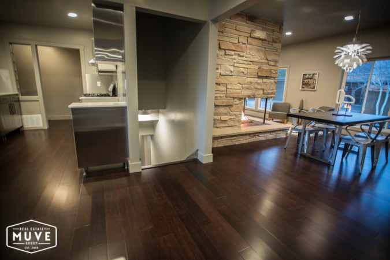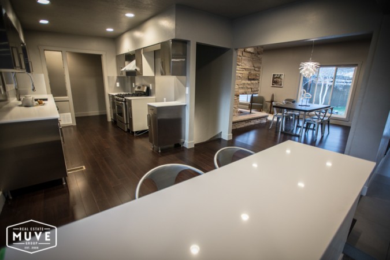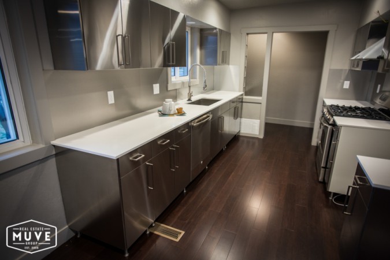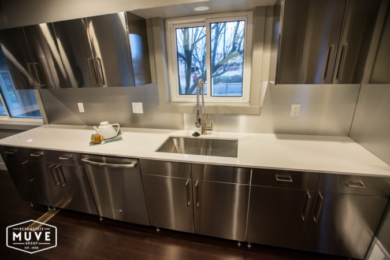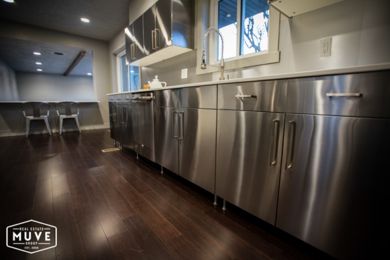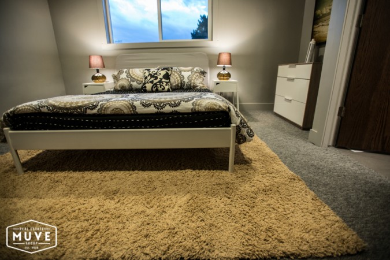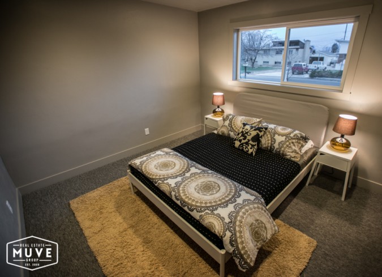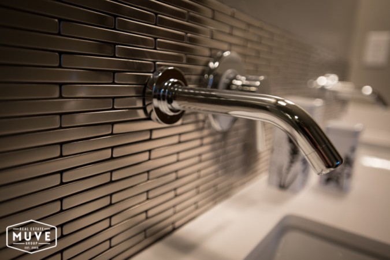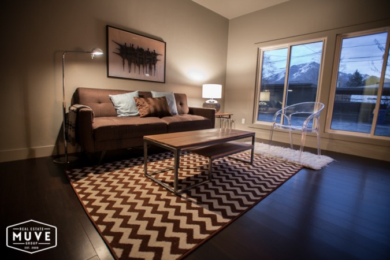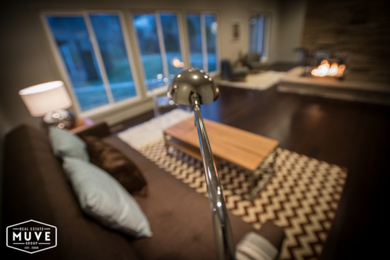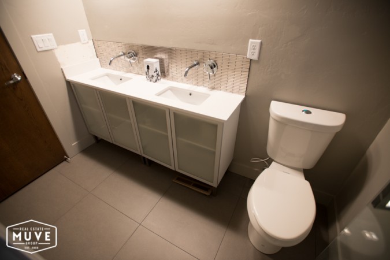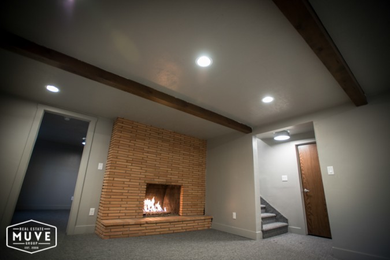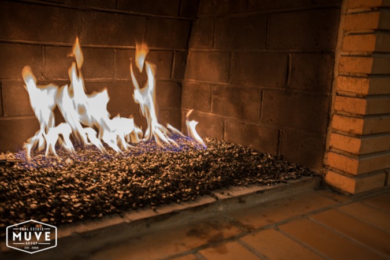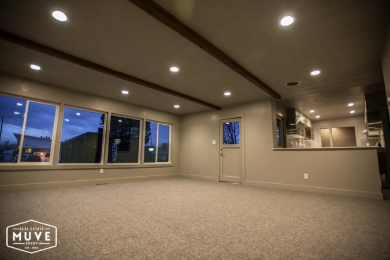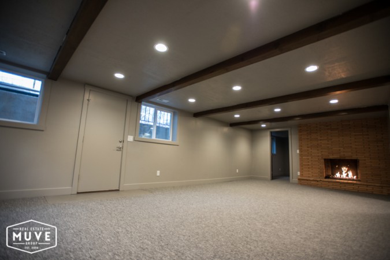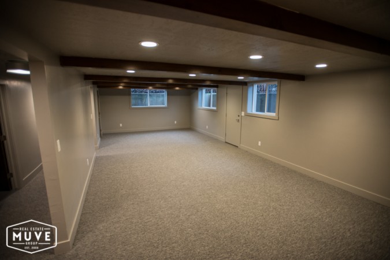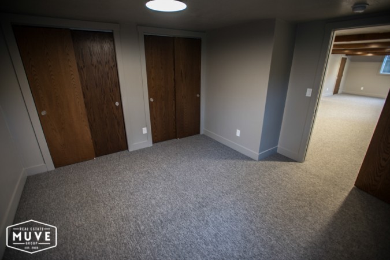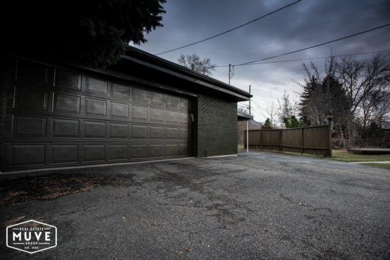|2400 En. ~ 84109|
|Price Per Ft: $137|
| Offered by: Vlieë|
We’ve done a price drop and slight refresh on the remodel due to feedback from people. Check out the new pics. We’ve added barn doors, painted ceilings white, added a marble backsplash, a new exterior light post, a killer new front door and added a new floating walnut cabinet to the master bathroom. Check out the new pics of all the updates below. Original photos and post can be found hier.
Its been about 4 months since we first posted about this beauty. I’ve got to be honest with you, I liked this home when we first bought it, but I didn’t think I’d like it as much as I do now. It’s true beauty snuck up on me, most of the team and even some of our talented contractors. I had multiple contractors say this was their favorite home that we’ve done so far.
But enough with back story and lets get to the nitty gritty and better yet the pictures. Of the total 3,782 ft² in this home, a whopping 2,300 of it is on the main level. Can you say open floor plan?! The front of the house now has a mean green look that is like nothing else in the valley. Besides the awesome modern finishes that we have done on the last few properties this home has a few kickers such as a oversized heated 2 car garage out back with room for a modest sized workshop, there is even a carport tucked back in there too. The pass through fireplace is actually very reminiscent of our Hermes Project (that just closed today) but this type of fireplace is actually pretty hard to come by. This project and Hermes are the only ones I’ve personally seen. We opted for a clean, all stainless kitchen and a killer artichoke dining room light. We stuck with a move we’ve pulled on the last few homes by combining two rooms into one to allow for a large master suite. Ook, you’re not seeing double, there are two master bathrooms on the main floor! O ya, don’t miss one of my favorite touches on the home, the metal backsplash in the bathrooms.
Before picture can be found HIER
And for your viewing ease, the before & after shots together can be found HIER
(Photos compliments of Steve Hepner Photography)
