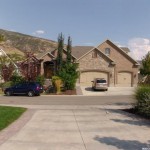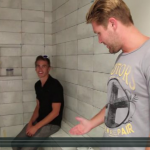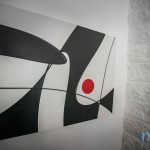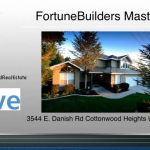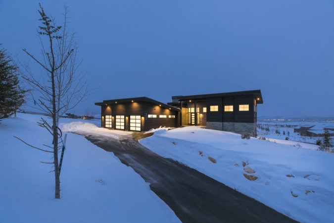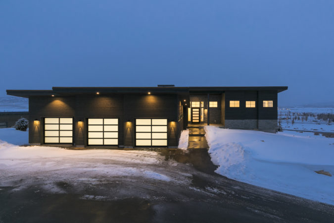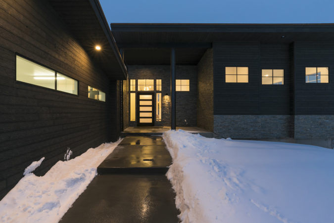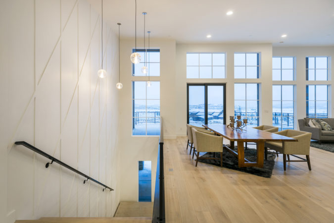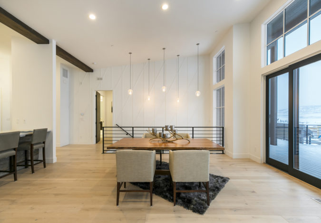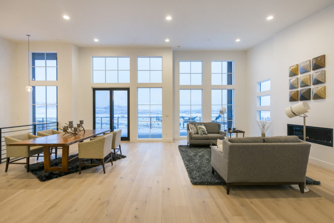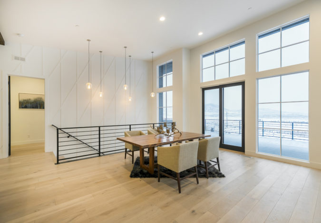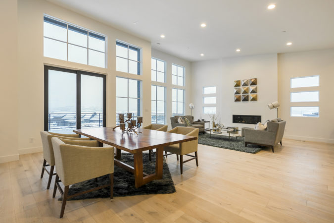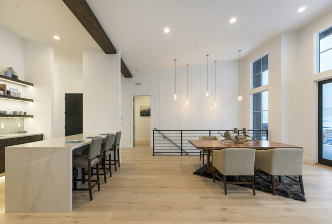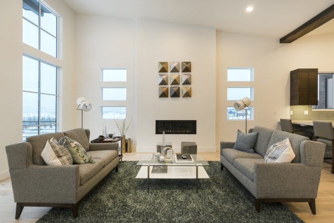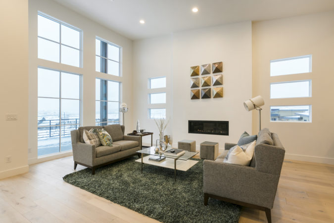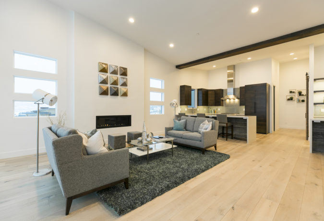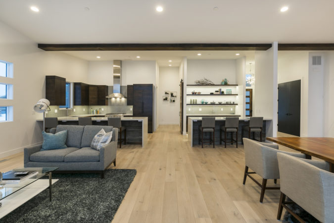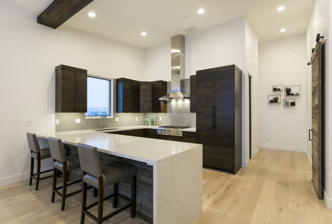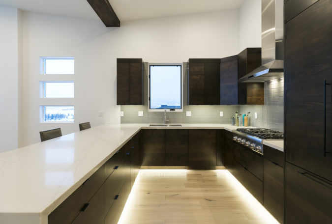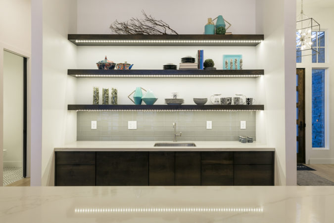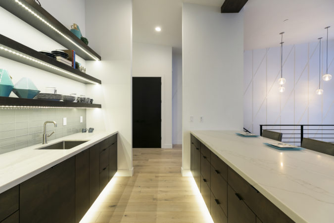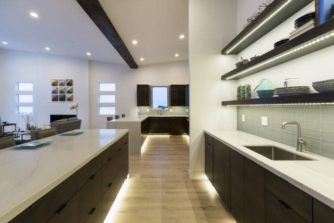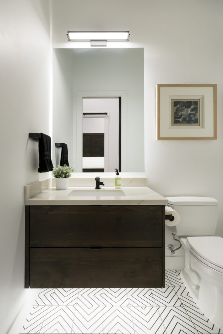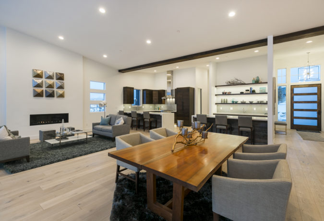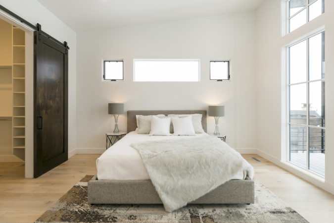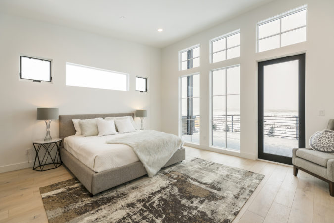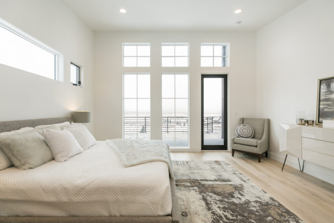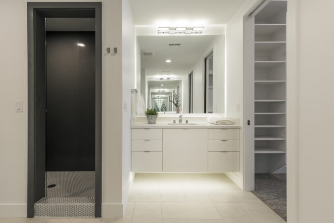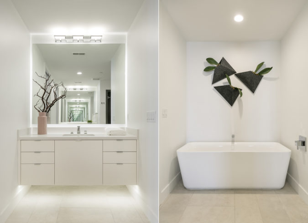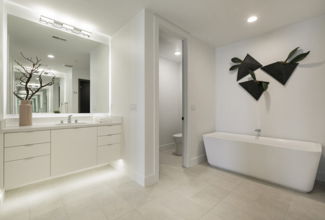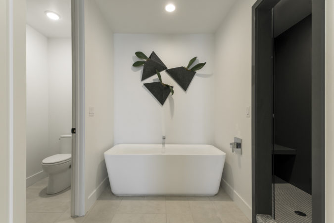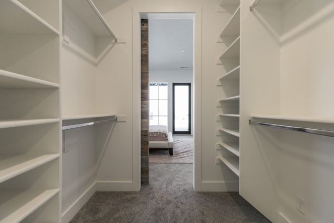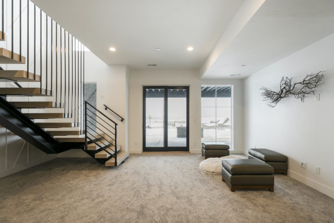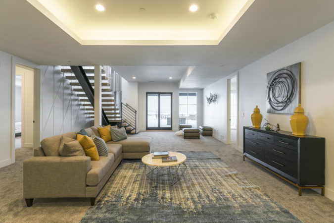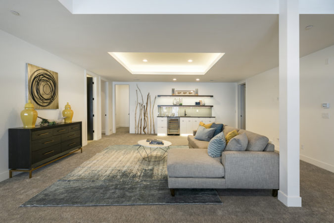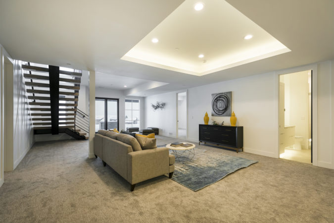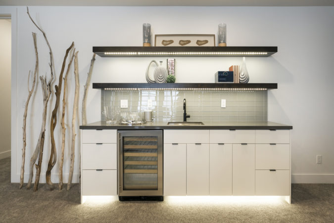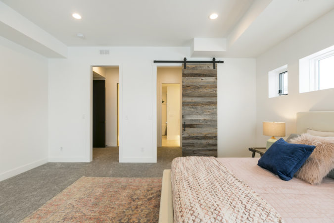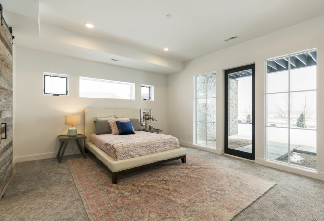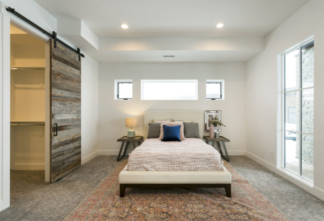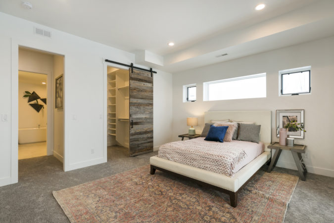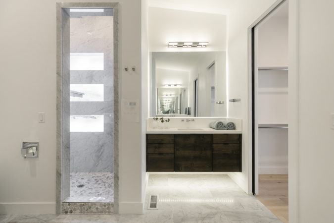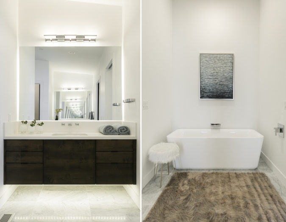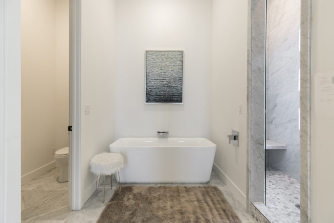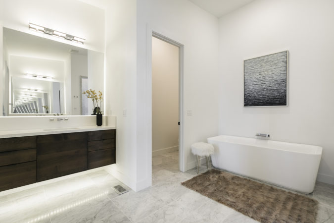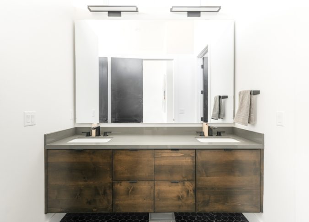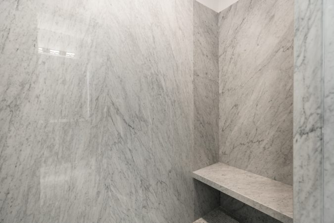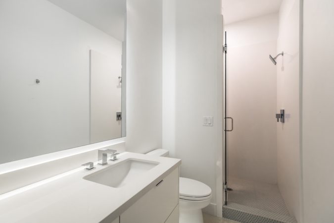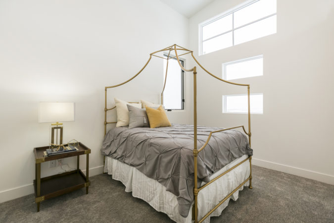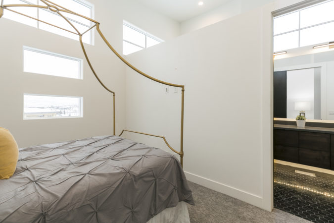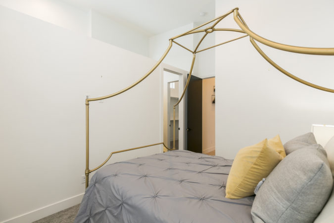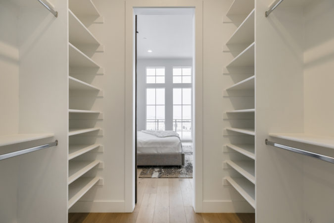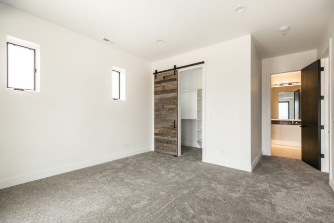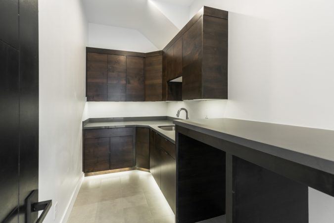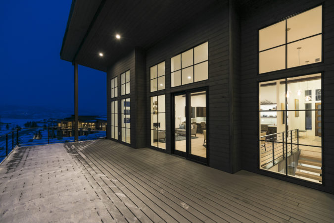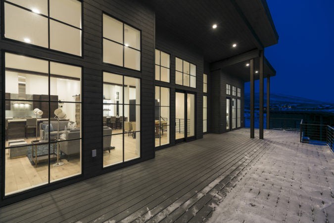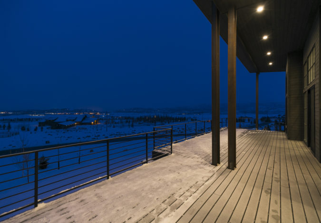This 4700-foot modern marvel of a home features a butterfly-style zinc roof design, vaulted ceilings and a gargantuan deck – providing stunning views of World-class ski resorts within iconic Park City and Deer Valley.
Sleek elegance reigns with countless desirable custom features: five-inch white oak timber flooring with underfloor radiant heat, barn wood accents, timber cabinetry and doors, lighting (LED canned, plus low-voltage under-cabinet ‘mood’ lighting), railing, tiling and wall accents.
Developed on 1.13 acres of pristine alpine country, the property features an abundance of natural light, (and spectacular views) from its 20-foot high vaulted ceilings with distinctive exposed wooden beams, and floor-to-ceiling windows.
The light-filled kitchen is enormous and equipped with the necessary gourmet trappings – Thermador appliances, dual panel-matched dishwashers, tub filler, geometric accent wall, unique barn wood accents and doors, butler’s pantry, and wall-to-wall waterfall quartz counters – large enough to seat and serve a football team!
After noshing and quaffing, you’ll instinctively retreat to the expansive living and dining room with striking floor-to-ceiling, linear gas fireplace… that’s when you can draw yourself away from the incredible views and THAT adjoining deck!
The home also features more bathrooms than bedrooms – each of the generously-sized five bedrooms includes an ensuite, plus there’s an additional powder room. The bathrooms are more akin to sanctuaries – with full-slab marble and quartz showers with bench seats, floating backlit mirrors, geometric feature tile, barndoor-style glass doors and Toto toilets.
Venture downstairs via the custom floating steel staircase with solid timber treads to discover bedrooms with adjoining ensuites, laundry room and an inviting living room with quality carpeting, wet bar and direct access onto a vast patio, offering more views and sheltered alfresco seating.
Even the three-car garage is a haven of its own. Shiny and squeaky clean, with glass doors, epoxy flooring and electric car charger hook-up, the space amply accommodates ‘toys’ – gas, electric, battery-operated or otherwise. Did we mention the garage’s hidden deck, located directly above? It boasts yet another vantage point to admire the stunning surroundings. Even the driveway is a showstopper with its super smooth, winding surface and feature rockery. You’re welcome.
The home’s design capitalizes on its location – inviting the outdoors in, while respecting the surroundings, so as not to impose too large a footprint. Should you decide the home isn’t quite large enough for you, your brood and your recreational vehicles, there is scope (and approval) to accommodate further expansion.
Are you in love yet? Buy this stunning home and you’ll also be a proud member of the exclusive Promontory Ranch Club (valued at $150,000), and access two World-class golf courses designed by former champions, Jack Nicklaus and Pete Dye. Additional amenities include: day spa, equestrian center, mountainside ‘beach’ club, outdoor cabin, fishing pond, biking and hiking trails, a clubhouse with private bowling lanes, movie theater, bars, cafes and restaurants, plus two golf clubhouses.
Promontory is an idyllic alpine location – just 10 mins to bustling Main Street, Park City; 15-minutes to nearby boating and lakes; a 25-minute drive to downtown Salt Lake City and 30 minutes to SLC’s Airport – a gateway to your domestic and international destinations.
Invest in a spacious, contemporary home within a rustic landscape, offering an enviable lifestyle. Call Matt at Muve Group on 801 243 7006.
