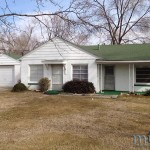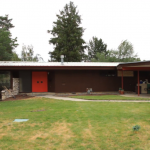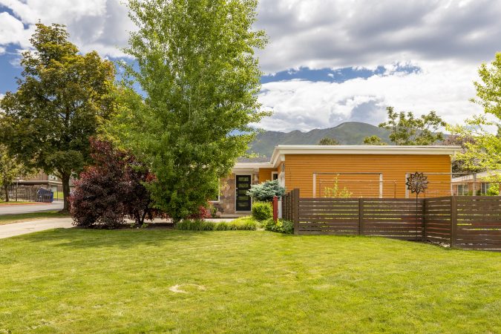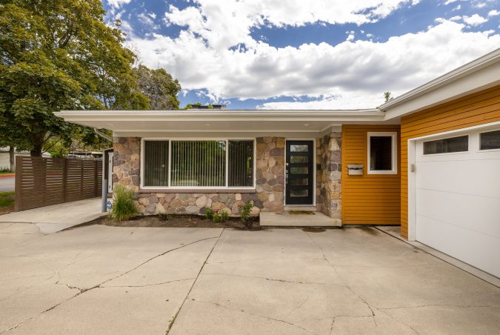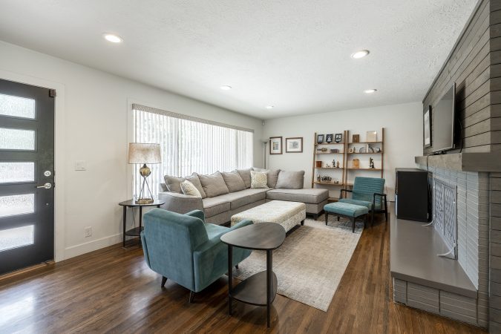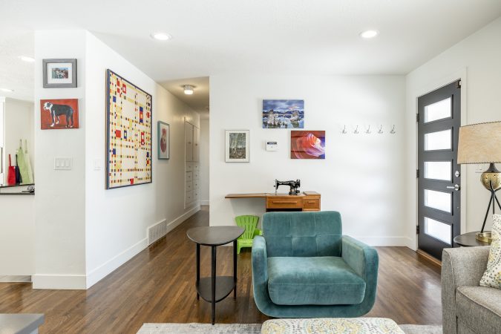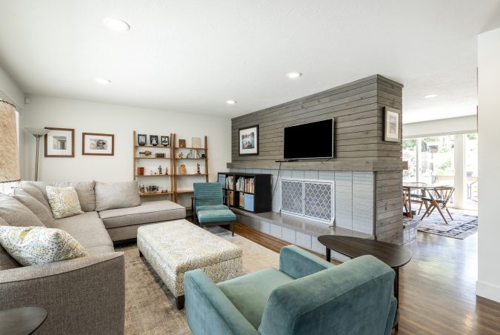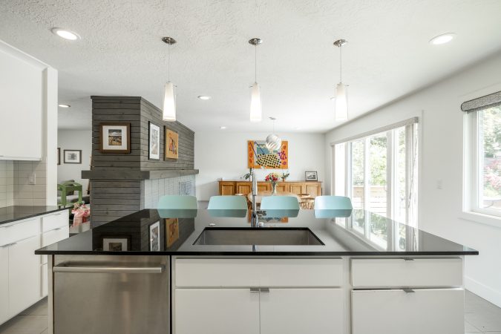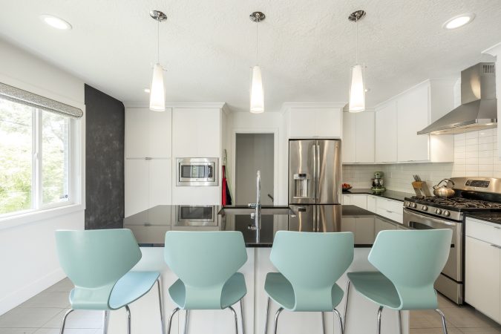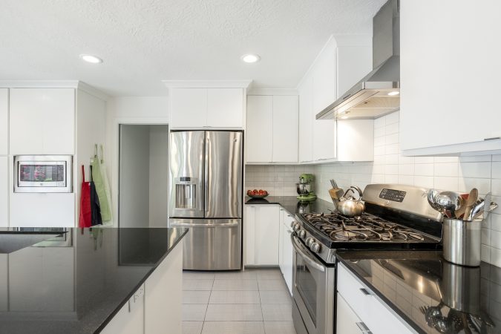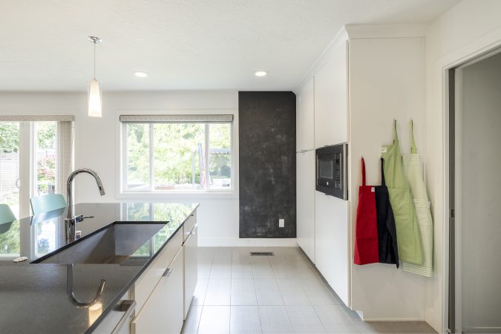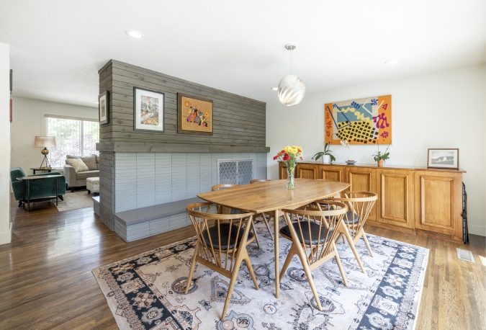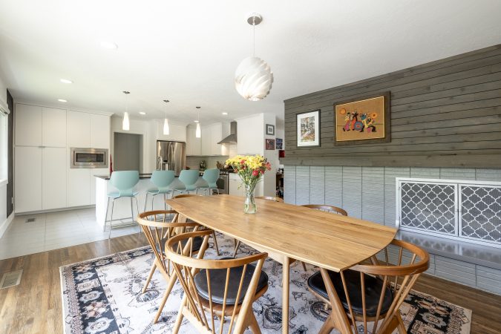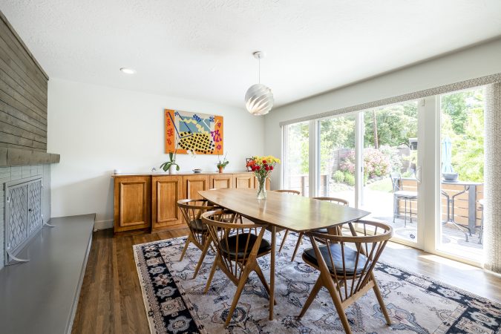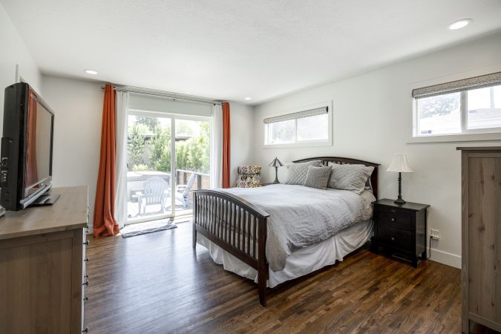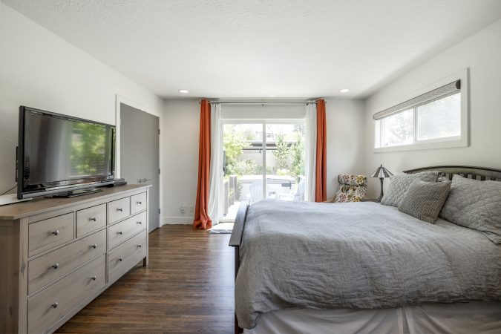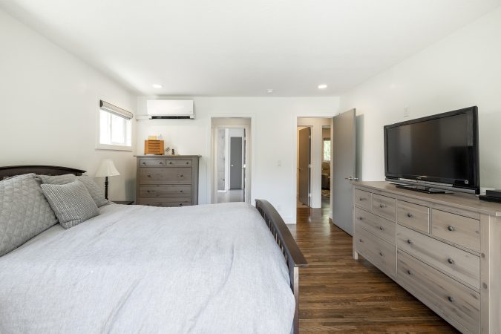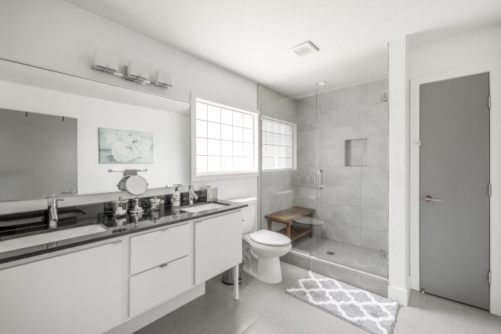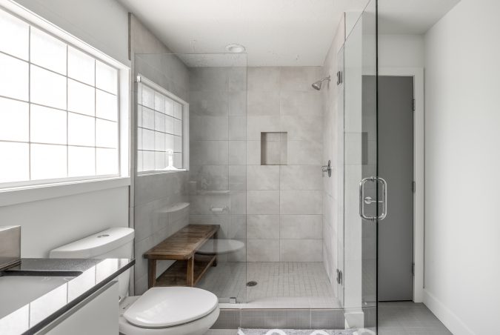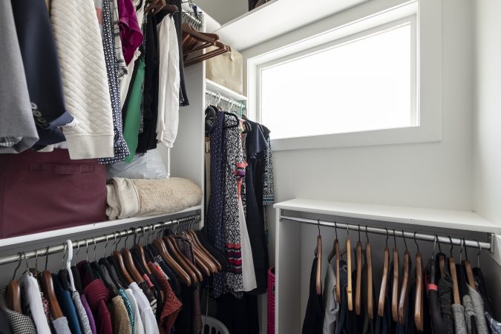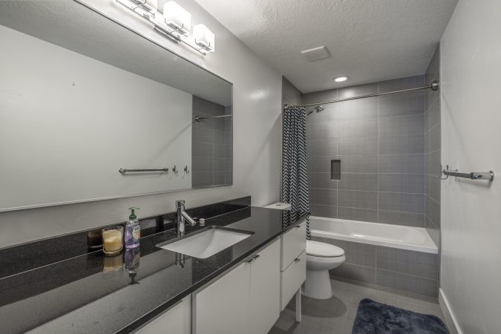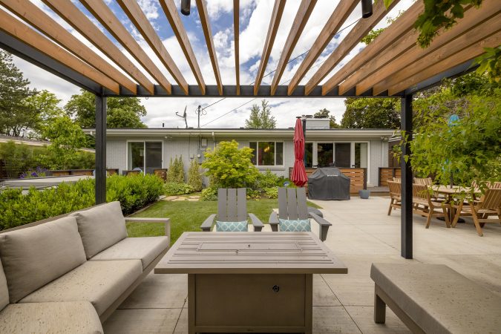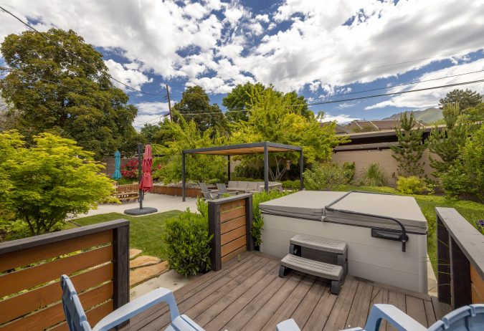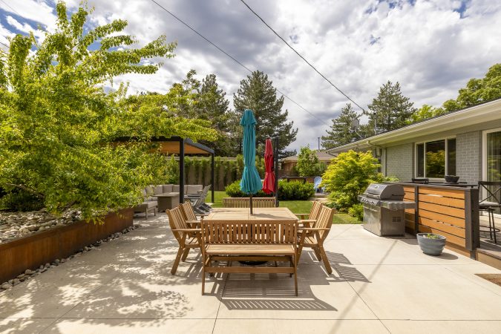This light-filled, spacious mid-century modern-designed family home is located east of the enviable enclaves of Harvard and Yale, and right next door to St. Mary’s. It’s close to everything yet exudes cabin-like serenity, with the spectacular foothills just a stone’s throw away.
The home boasts both space and privacy with neighbours at one side and an abundance of greenery – front and back with a fully fenced, stunning professional landscaped backyard. An inviting decked patio extends from the living room, overlooking the lush lawn and perennials, towering mature trees, and side vegetable garden. A separate timber patio with shade includes feature lighting for additional entertaining on top of what is an expansive hardstand area that could accommodate extra patio furniture (or a dancefloor!). And let’s not overlook the hot tub, although it’s easy to do. Discreetly designed, and with direct decked access from the primary suite, clever foliage ensures privacy and tranquility.
Step inside and note the abundance of hardwood floors throughout the ground floor, while the double-sided brick and timber-clad fireplace assumes precedence in the adjoining ample and inviting living and dining areas overlooking the front and rear yard respectively.
The kitchen is just as it should be and then some – spacious, modern, well-equipped with excellent flow, featuring countless crisp white cupboards with black granite countertops and stainless-steel appliances. There’s even a floor-to-ceiling blackboard side wall for scribbling your to-do lists, love notes or the kids to get busy creating priceless works of art.
The split layout is ideal for families with living and sleeping areas spread across both levels. The primary suite, additional bedroom and bathroom are located on the ground floor while the ample basement features three light-filled, plush-carpeted bedrooms, two modern bathrooms and an expansive family room with fireplace, plus laundry.
The primary suite is ‘sweet as’ with two closets, a modern ensuite and a decked, walk-out patio leading to a hot tub, fringed by leafy foliage for serenity.
There’s a two-car garage hiding behind the burnt orange and white façade, and a modern exterior shed for excess storage of ‘toys’ and what-not. There’s plenty of driveway parking to host get-togethers when life becomes a little more social.
The quiet surrounds will have you convinced you’re further afield than you really are. A zippy 10-minute drive will have you arriving downtown at an array of boutiques, cafes and restaurants, the University and Hospital.
This charming property has come full circle with the Muve Group – we remodeled it seven years ago! Call it a seven-year itch or more to the point – growth spurt! The current owners need a touch more space for their growing family. Are you ready to make the Muve and call it yours? Better still – are you ready to call it ‘home’? We’re hosting an open house this Saturday, June 6 from 2:30 – 5pm, so clear your diary. Call Cathy at The Muve Group on 801-244-5827 to schedule an in-person or virtual viewing.
