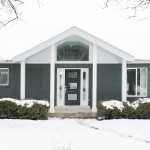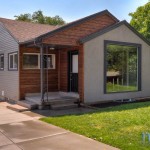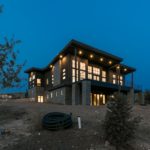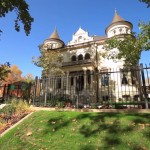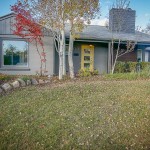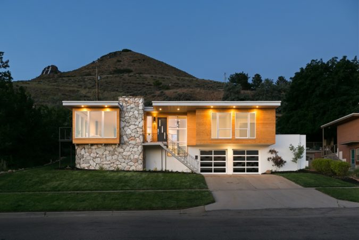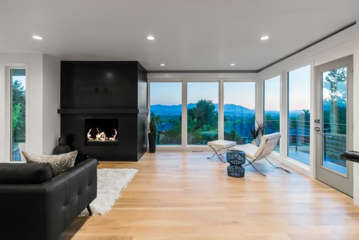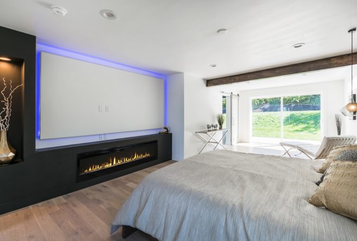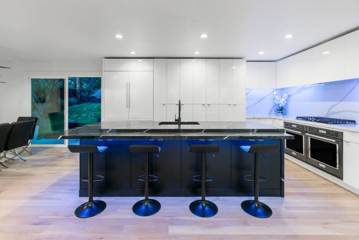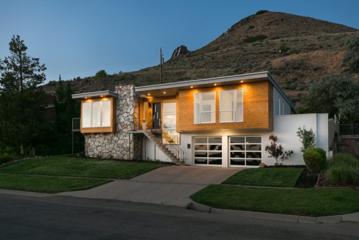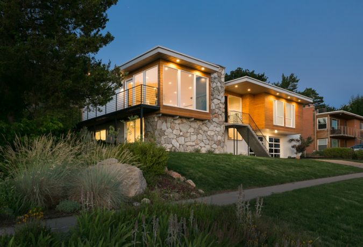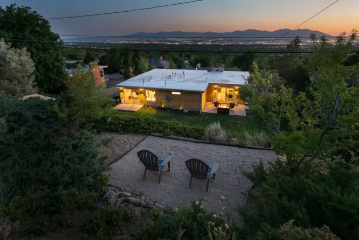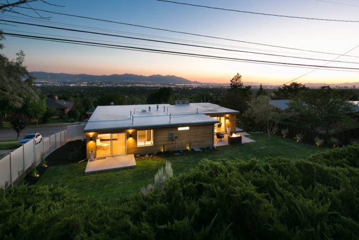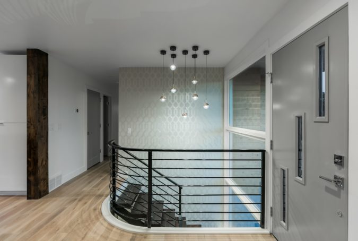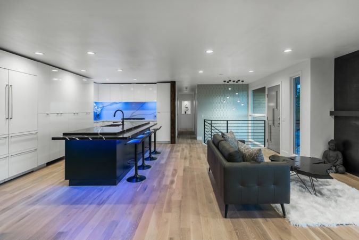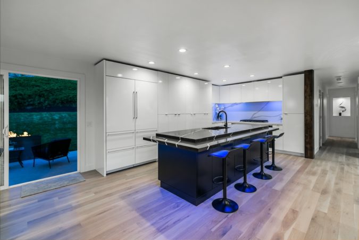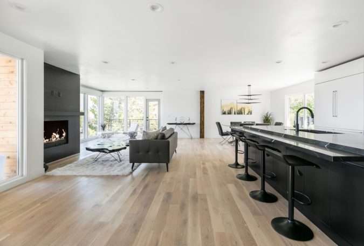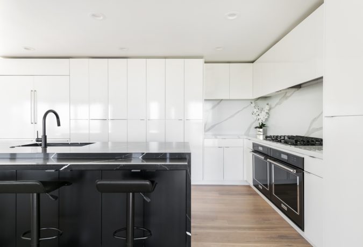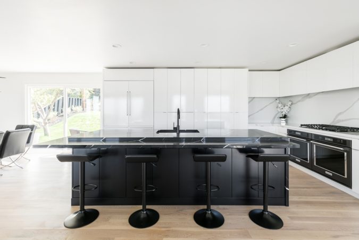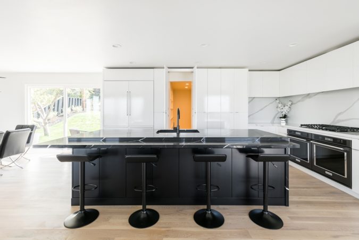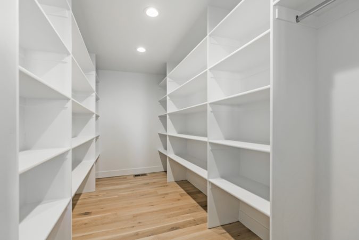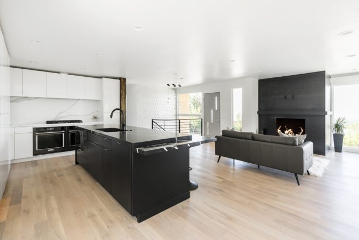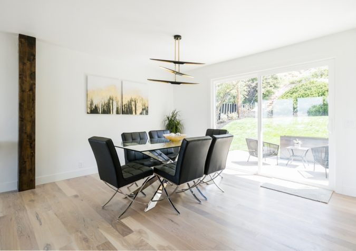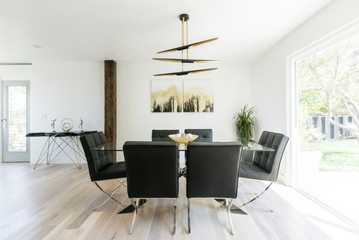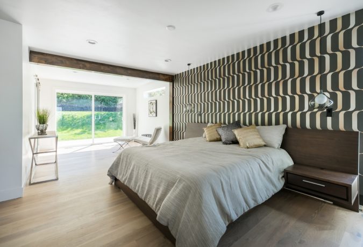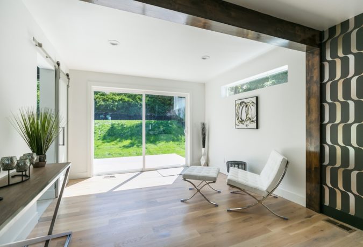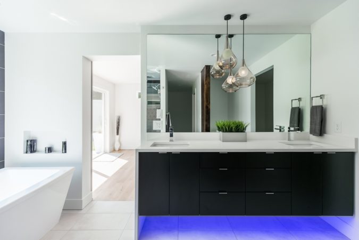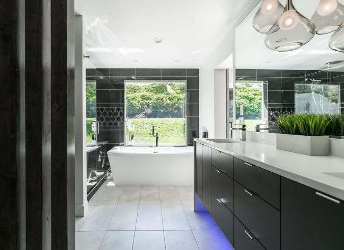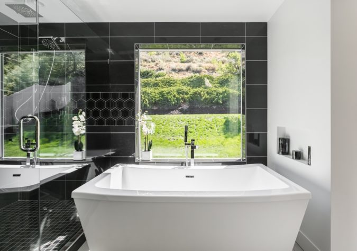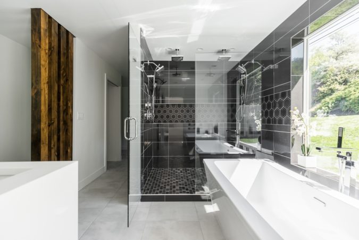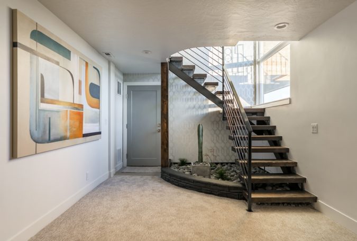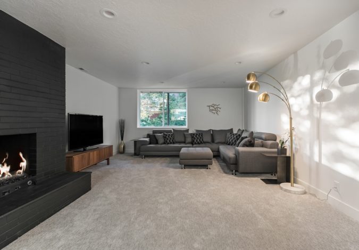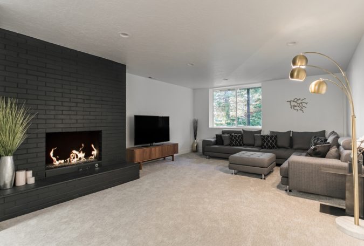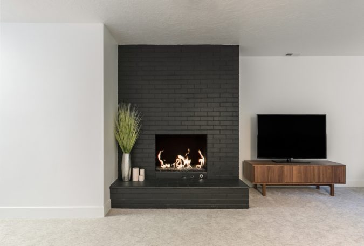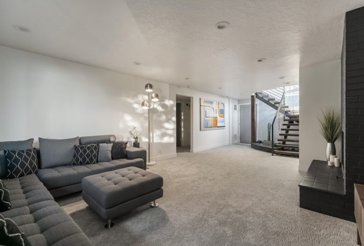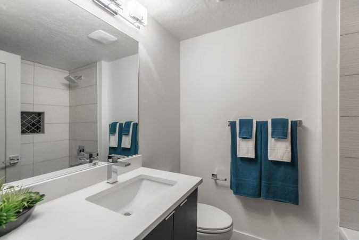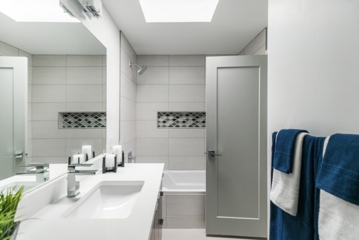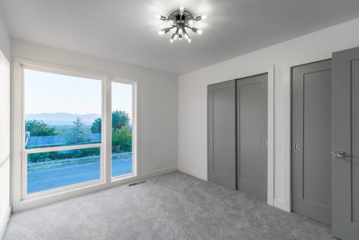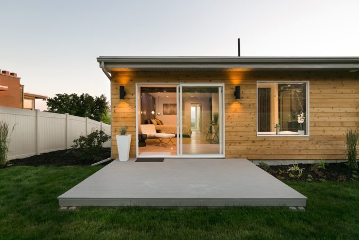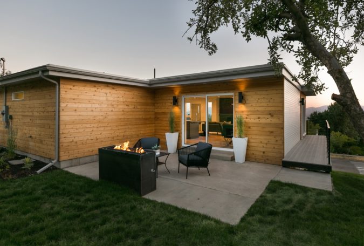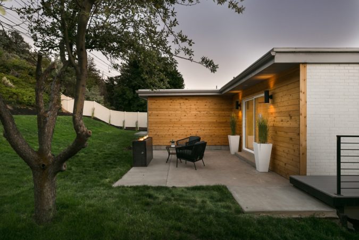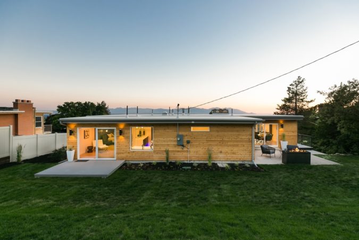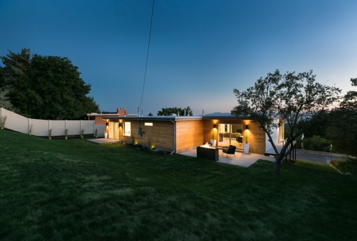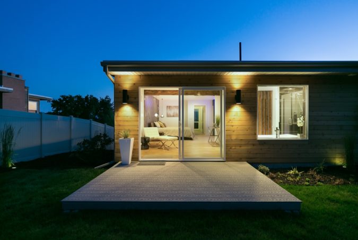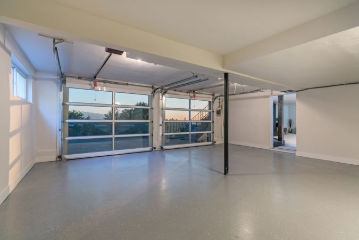This mid-mod haven is brought to you by our good friends and professional remodeler, Renovate Home Group. It occupies 3082-square feet of streamlined living across a two-story, four-bedroom, three-bathroom layout, teeming with quality features – recessed and opulent lighting, imposing beams and bold hardware throughout.
Warning: jaws will DROP as the front door swings upon – eyes simultaneously drawn to the luminous wallpaper and expansive floor plan. The open-concept living, dining and kitchen space adheres to minimalist design with a bold, juxtaposing palette and seeming vastness.
Black, white and grey reign supreme, while the backsplash and gleaming stone countertops mesmerize. The kitchen is brimming with storage, yet where oh where is the pantry? Glossy white cabinets reveal a concealed bounty – perfect for covert late-night noshing, or for stashing special bottles from thirsty eyes and mouths! [Hic!]
The owners, Renovate Home Group, have completely remodeled the home, transforming the space from its original footprint – extending the kitchen and developing the master suite. Fresh and chic features include: European-styled kitchen, three elegant bathrooms and adjoining bedrooms, a sumptuous master retreat and all new cabinetry, doors and flooring – engineered hardwood, luxe tiling and toe-sinking plush carpet.
The master suite checks the decadent boudoir checklist – a huge bedroom including lounge/den, feature wallpaper, recessed lighting, built-in fireplace, a stunning and spacious bathroom with glorious, soaking tub and a spectacular, oversized shower recess; instant access to the rear, private TREX deck and a large, freshly painted walk-in robe – awaiting preferred cabinetry for your sartorial finest!
Retrace your steps to the hallway and entrance and venture down to the basement via a beautiful, curved timber staircase. A large living room with fireplace, bedroom and bathroom make for an ideal combination for guests, a lucky teenager or as an additional space for a home theater, study or game room. Direct access to the double garage is via a single door. Automated, tinted glass garage doors impart a retro vibe to the spacious, two-car garage and the squeaky-clean floor appears ‘almost’ good enough to eat from.
Ducted air-conditioning and three fireplaces – one in each living room, plus one in the master suite ensure year-round comfort and coziness so you can sit back and admire the nearby Wasatch splendor. In fact, every room enjoys a lush or sweeping valley view, particularly from the highest elevation at the lot’s rear – dig your toes into your private patch of dirt and marvel at the breathtaking expanse before you.
Dining, schools, specialty wares and oodles of recreation are a stones’ throw away.
The weekend is nigh, leaving you with ZERO excuses to avoid viewing this beauty.
Make a MUVE – call Matt on 801.243.7006.
