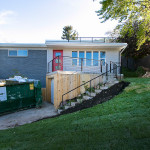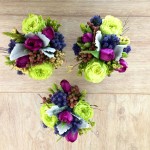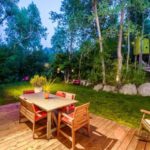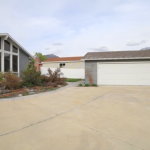Our team is excited to tentatively announce our official Salt Lake Case Study Homes Community Open House Event, showcasing the exquisite and recently completed new home on 2000 E, Lot #2!
EVENT DETAILS
Where: 2000 E. 3243 S. Millcreek, UT
When: Saturday, January 20, 2018 | 12-3 PM
Who: The Muve Group w/ Tailor Built Homes
This event will be highlighting our recently completed, and beautifully detailed throughout, home located on Lot #2 within our exceptionally unique mid-mod development.
Our 2000 E Open House event will be held Saturday, January 20th, 2018.
Come join us for refreshments at the official unveiling of this new & unparalleled custom home-build! Take a walk through this beauty and see for yourself what The Muve Group with Tailor Built Homes are extremely proud and excited to share with the public! Our team will be there to answer any questions you may have and to just hang out & welcome everyone interested in our 2000 E Project or simply new construction in general!
The Muve Group and Tailor Built Homes present the Salt Lake Case Study Homes, a unique and small development offering a contemporary take on mid-Century modern design within an established and thriving suburb, just minutes from downtown SLC. Melding modern convenience and innovation with MCM signature design, these light-filled homes offer expansive space via vaulted ceilings and floor-to-ceiling windows facing nearby Mount Olympus. This property boasts ‘smart’ eco-conscious efficiency with MCM features – external horizontal wood wrap, double-sided, indoor/outdoor fireplaces, and vast, sheltered, east facing decks with incredible views of the Wasatch Mountains.
*When walking through, make sure to note: the spacious all-white, light-infused kitchen with high-gloss countertops and cabinetry with glass inserts, contrasting against the black faucet and premium appliances. The darker distressed flooring provides warmth and visual contrast to the kitchen’s ‘blanc’ canvas. The bathrooms echo the kitchens design with the same high gloss white cabinetry with contrasting timber-look tiling.
RSVP below if you plan to attend
[contact-form to=”matt@TheMuveGroup.com” subject=”2000 open house”][contact-field label=”Name” type=”name” required=”1″][contact-field label=”Email” type=”email” required=”1″][contact-field label=”Phone” type=”text” required=”1″][/contact-form]















































