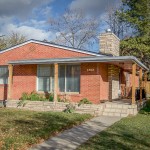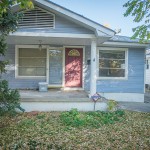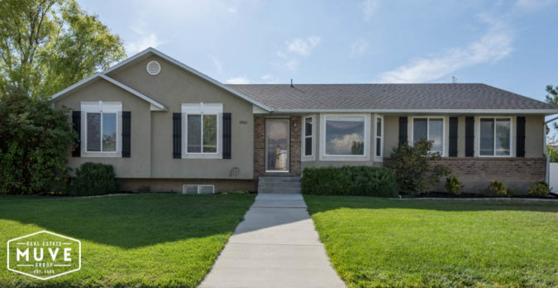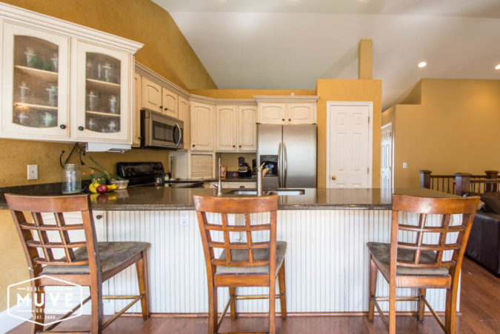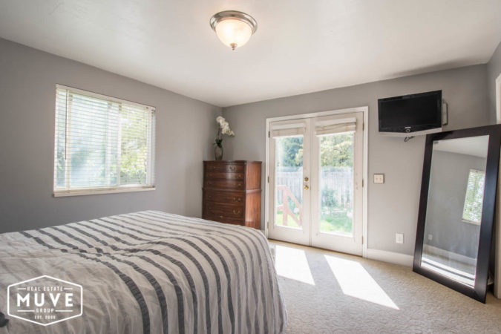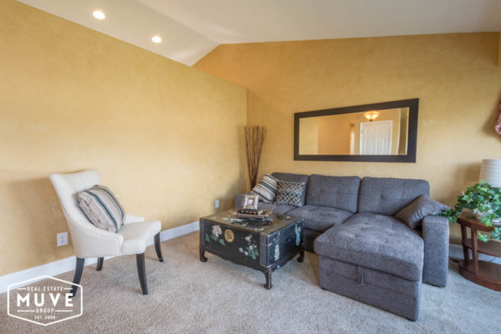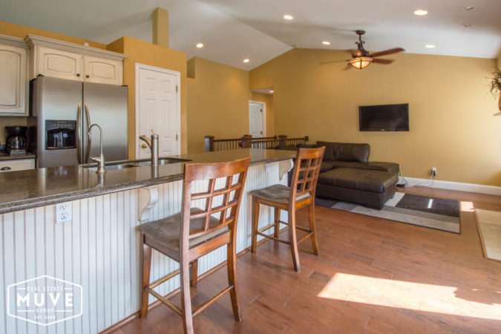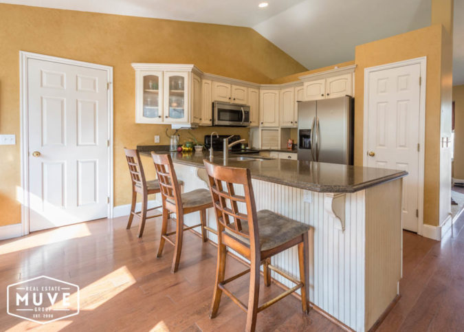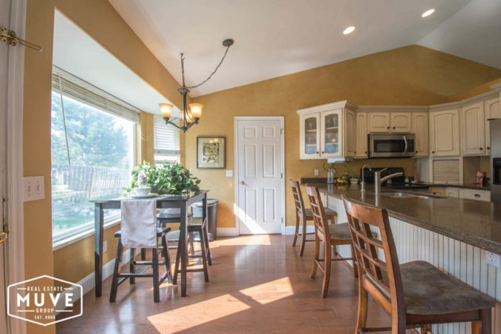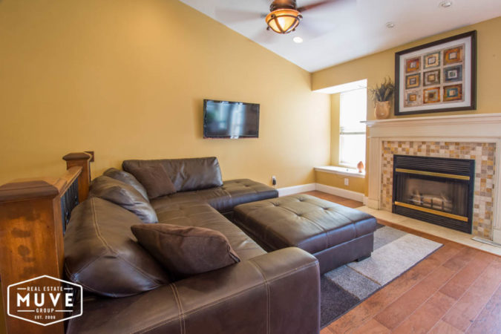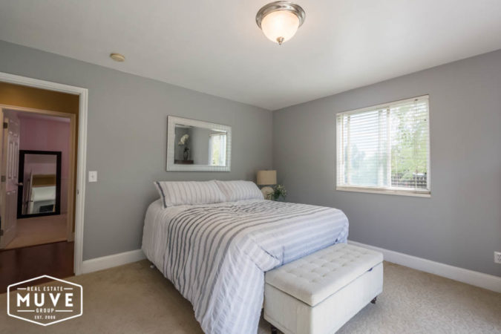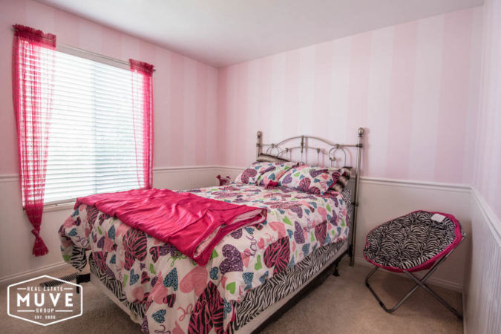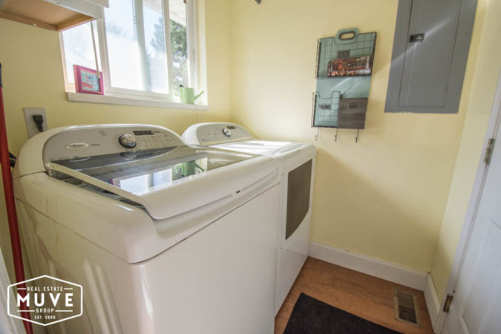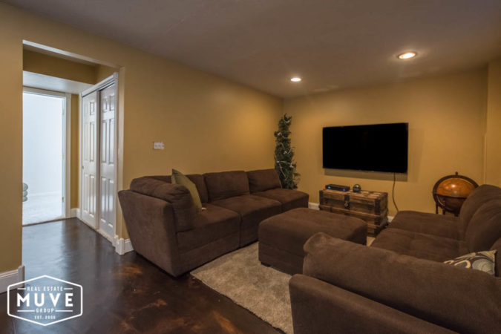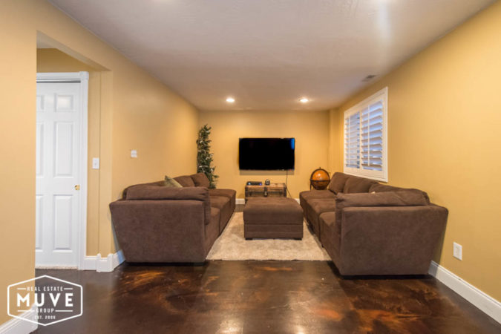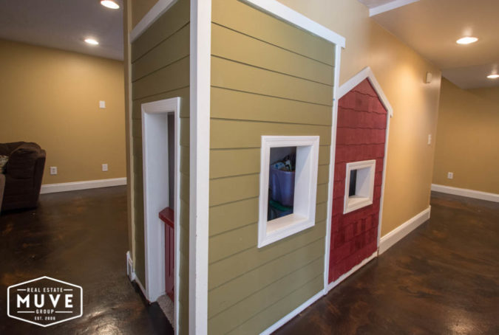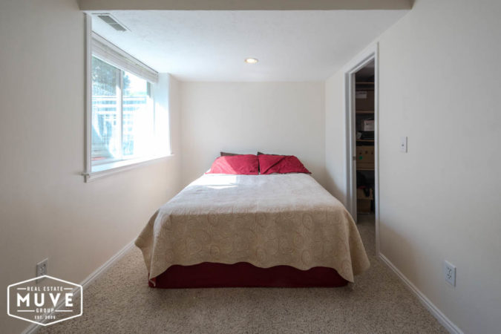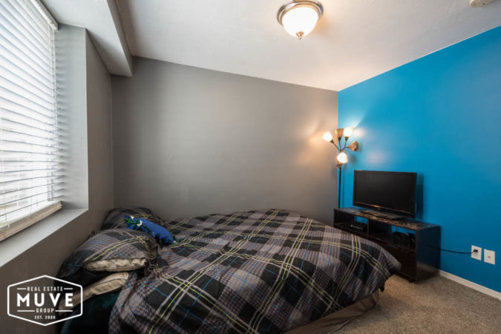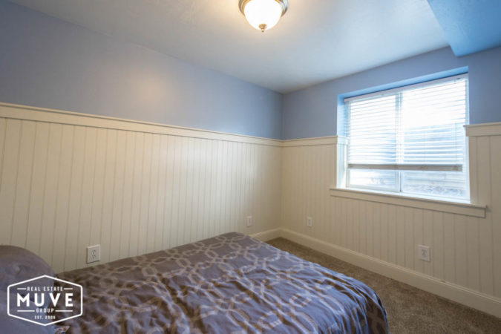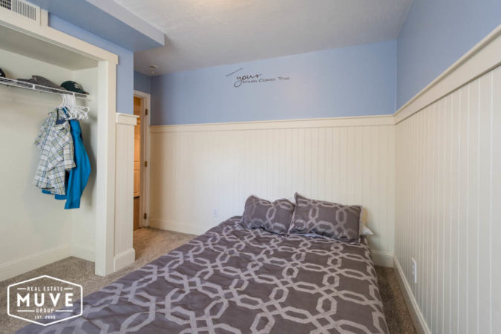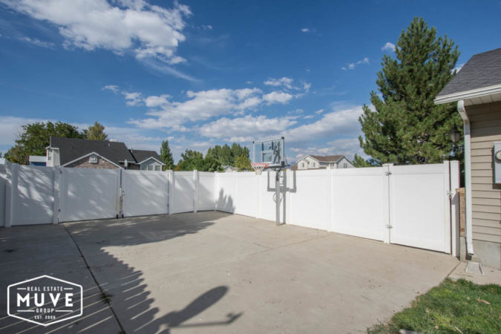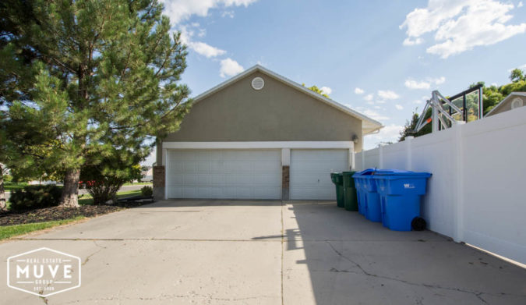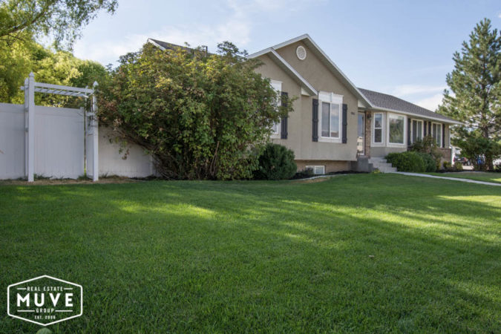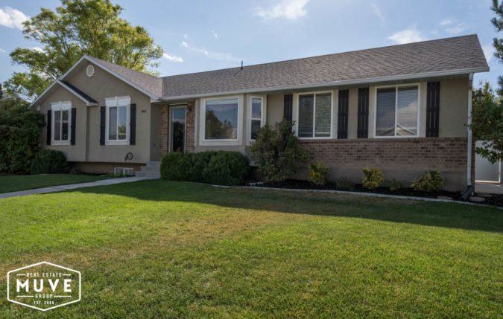This Riverton rambler is quite the looker with its lush lawn, mature trees, tall white picket fence and windows-o-plenty.
Single-level with a basement, this 2700-square foot home features six bedrooms and three bathrooms. Natural ambiance abounds via many thoughtfully placed windows – the kitchen’s picture window allows for endless basking in the pretty suburban outlook, and the laundry/mudroom’s inviting light eases the tedium of an endless chore.
The spacious and light-filled Colonial-styled kitchen is brimming with cupboards and counter top space, while the adjoining living room is a cozy space with warm laminate flooring, tiled fireplace and mantle.
The property’s layout splits the bedrooms, with three on the main floor and three below. The master suite enjoys immediate access to the leafy backyard and decking via white double French doors – a plus for early birds and night owls, partial to sun and moon salutations.
The basement is ideal for game day/night and there’ll be no crying over spilled milk or any other beverages as the sleek, polished concrete flooring is the ultimate no muss, no fuss solution. Clever use has been made of the staircase void, which now houses a built-in playroom – a visible entertainment center for the little ones while the big kids play.
A verdant backyard, basketball court, three-car garage and convenient side access via a wide gate complete the home’s obvious external features. ‘The District’ is just a short stroll or ride away to tempt and satisfy shopping, dining and entertainment needs and wants.
This idyllic family home will not remain listed at this price. Call Brad on 801.230.5236 to view.
[contact-form][contact-field label=’Name’ type=’name’ required=’1’/][contact-field label=’Email’ type=’email’ required=’1’/][contact-field label=’Website’ type=’url’/][contact-field label=’Comment’ type=’textarea’ required=’1’/][/contact-form]



