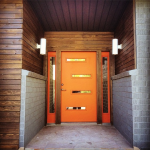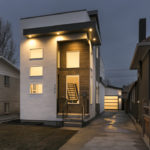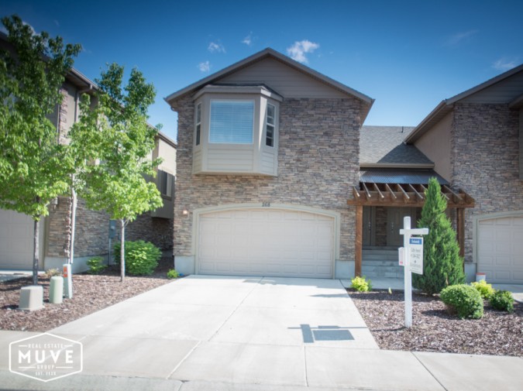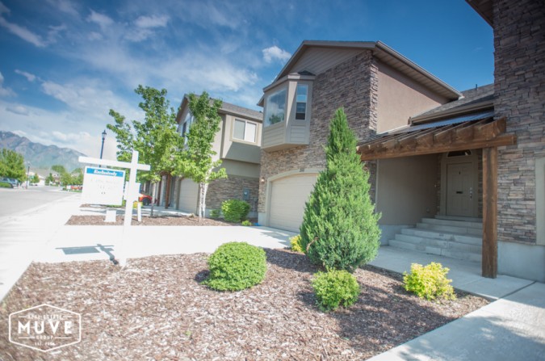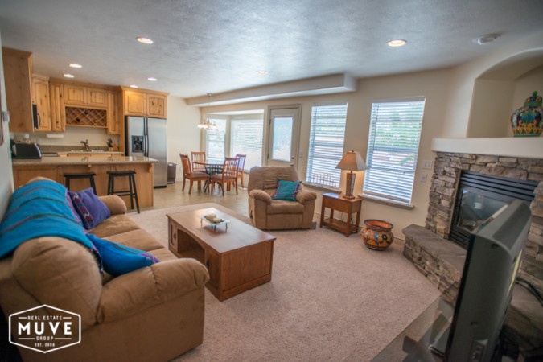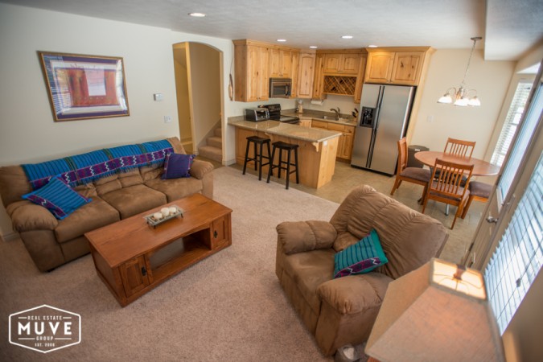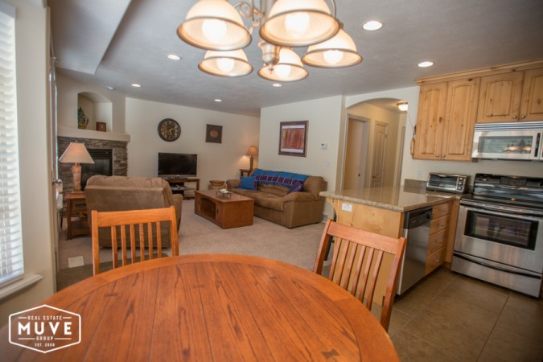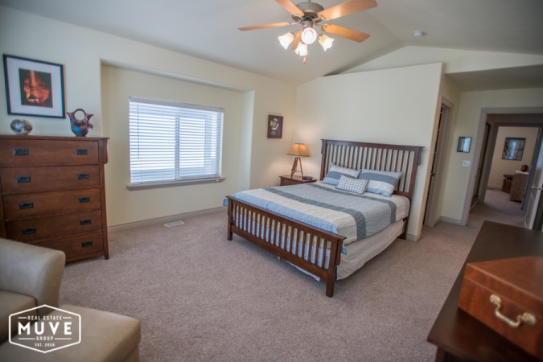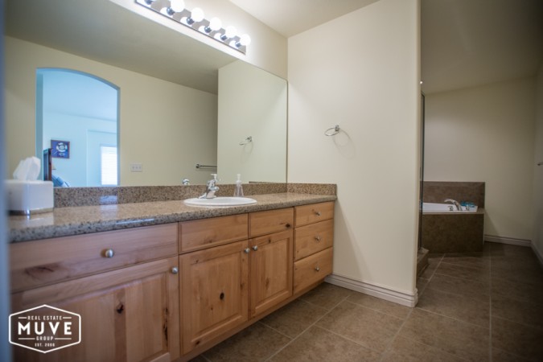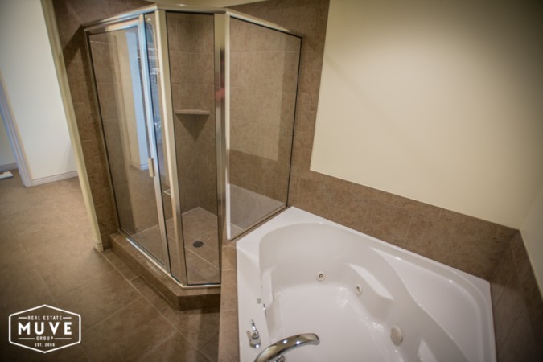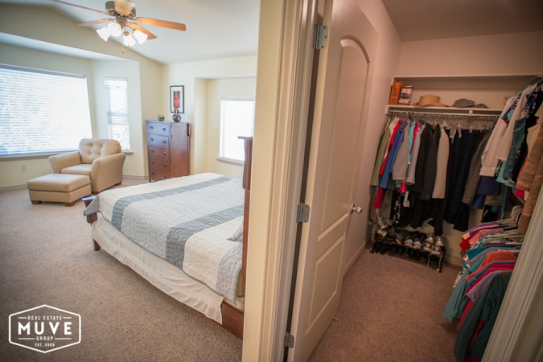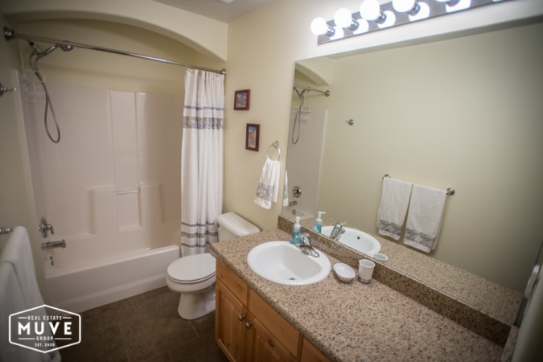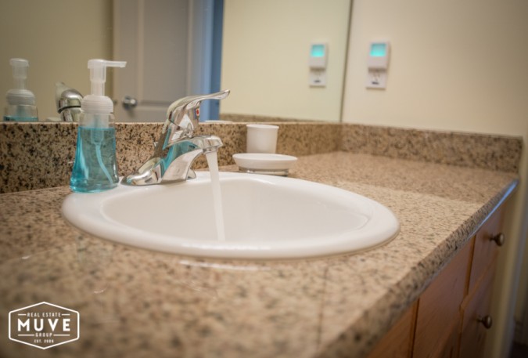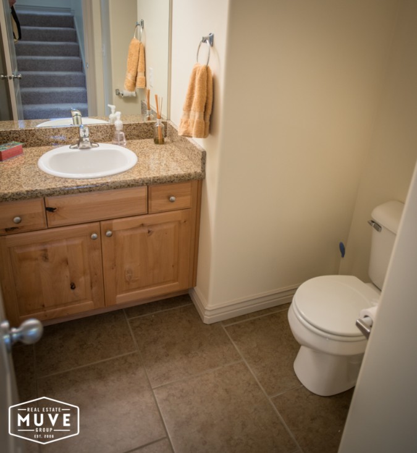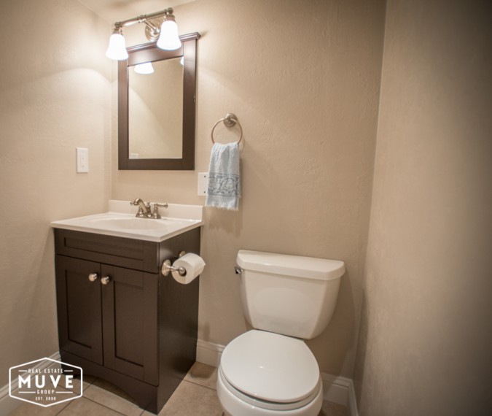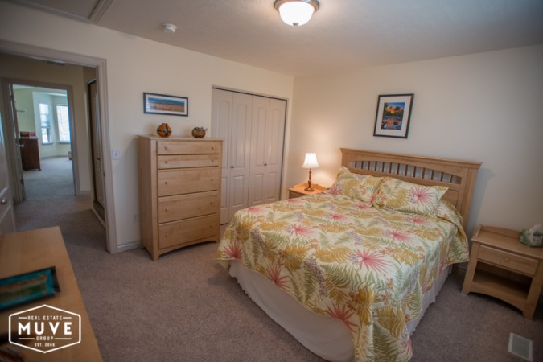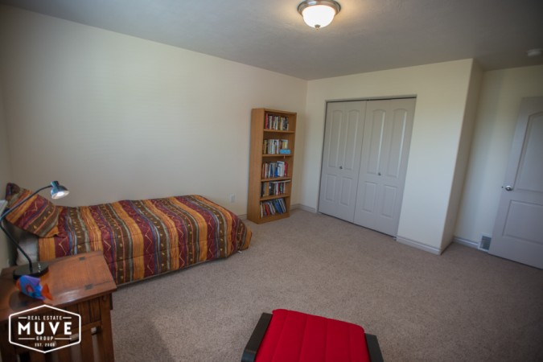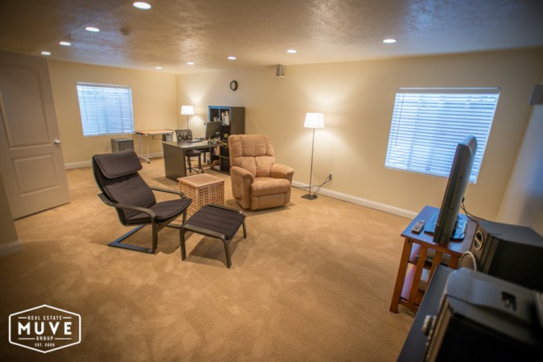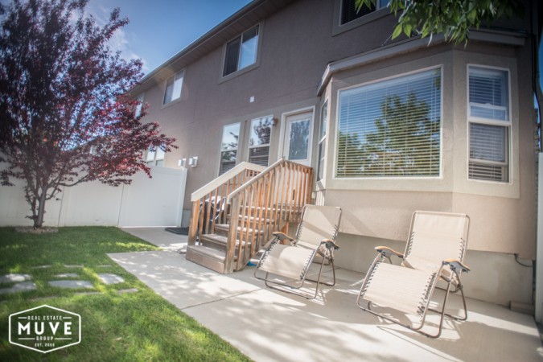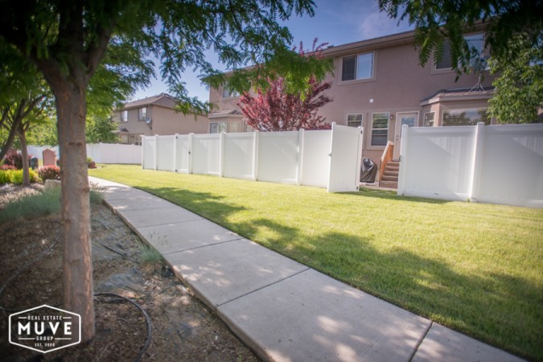This property is quite literally the definition of brand new. Built back in 2005, this townhouse features modern house plans throughout it’s spacious 2,310 square feet. The family and living room spaces are large enough for an entertainment center or to host elegant dinner parties. And considering the range-top stove and counter space, you may want to watch some Iron Chef to brush up on your culinary skills in order to impress your friends and family.
Vaulted ceilings really open the space up and allow it to breathe. The windows allow mounds of natural light to flow through the home, creating a light and airy atmosphere just beaming with positive energy.
Upstairs features a Master bed and bath, built for you to luxuriate with its separate shower and bath. The modern house plans have make the place feel comforting and lavish. The bedroom comes with a ceiling fan to keep you cool on those warm summer nights–and to drive down energy costs. The other two bedrooms could be used for children if you have a family–or for office space and a guest room.
But it’s not just the home’s interior that benefits from the modern house plans–the exterior is downright charming.
Featuring a fully-fenced yard, the back patio is ready for summer barbecues and quiet mornings with a cup of Joe. The back lawn and young trees only enhance the already stunning mountain view from the porch.
With a convenient location in Midvale–with close access to freeways–this townhome is ideal for the commuting worker. Don’t let your opportunity to own this place pass you up–contact MUVE today!
